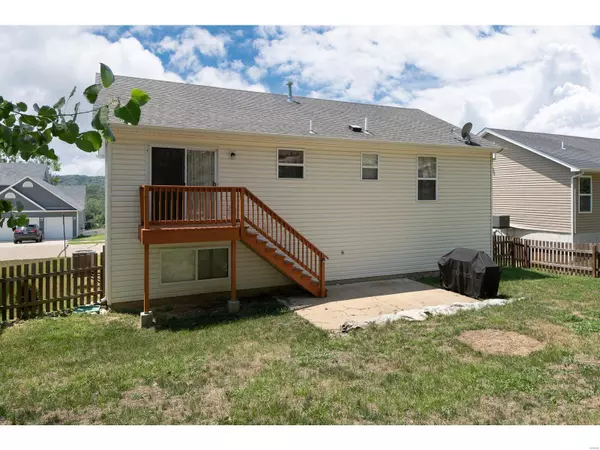$226,500
$209,900
7.9%For more information regarding the value of a property, please contact us for a free consultation.
1037 Remington DR Imperial, MO 63052
3 Beds
3 Baths
1,509 SqFt
Key Details
Sold Price $226,500
Property Type Single Family Home
Sub Type Single Family Residence
Listing Status Sold
Purchase Type For Sale
Square Footage 1,509 sqft
Price per Sqft $150
Subdivision Remington Place 01
MLS Listing ID 22050854
Sold Date 09/01/22
Style Split Foyer,Traditional
Bedrooms 3
Full Baths 2
Half Baths 1
HOA Fees $16/ann
Year Built 2012
Annual Tax Amount $2,468
Lot Size 9,148 Sqft
Acres 0.21
Lot Dimensions 60 x 150
Property Sub-Type Single Family Residence
Property Description
OPEN SUNDAY AUGUST 7TH FROM 1 TO 3 PM! Need more room? Wanna be close to wonderful schools? Then come on over to look at your new home that is priced to sell! Located on a quiet cul-de-sac street & a yard that doesn't back to anyone. You will be tantalized by the attractive full equipped Kitchen with an abundance of countertop & cabinets as well as the openness of the floor plan. Just some of the additional features: Vaulted Ceilings, Ceiling Fans, Virtually maintanence free exterior, Oversized Garage, Approximately 10 years young. 1037 Remington Dr is ready for you to move right in & offers additional potential with a little sweat equity to complete finishes in lower level. Need an office & recreation room? What about an addditional bedroom & office or recreation room? The possibilities are endless with over 300 square feet to complete your way! This home is in a great location, convenient for schools & offers a private back yard. You owe it to yourself to take a look at this home!
Location
State MO
County Jefferson
Area 390 - Seckman
Rooms
Basement 8 ft + Pour, Partially Finished, Concrete
Main Level Bedrooms 3
Interior
Interior Features Separate Dining, Pantry, Open Floorplan
Heating Forced Air, Natural Gas
Cooling Central Air, Electric
Flooring Carpet
Fireplaces Type Recreation Room
Fireplace Y
Appliance Gas Water Heater, Dishwasher, Disposal, Microwave, Range, Refrigerator
Exterior
Parking Features true
Garage Spaces 2.0
View Y/N No
Building
Lot Description Cul-De-Sac, Level
Sewer Public Sewer
Water Public
Level or Stories Multi/Split
Structure Type Brick Veneer,Vinyl Siding
Schools
Elementary Schools Seckman Elem.
Middle Schools Seckman Middle
High Schools Seckman Sr. High
School District Fox C-6
Others
Ownership Private
Acceptable Financing Cash, Conventional, FHA, VA Loan
Listing Terms Cash, Conventional, FHA, VA Loan
Special Listing Condition Standard
Read Less
Want to know what your home might be worth? Contact us for a FREE valuation!

Our team is ready to help you sell your home for the highest possible price ASAP
Bought with Amy ERichardson






