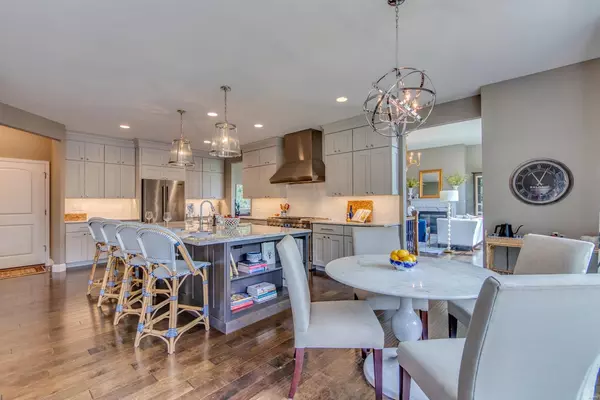$820,000
$850,000
3.5%For more information regarding the value of a property, please contact us for a free consultation.
353 Barn Side LN Eureka, MO 63025
4 Beds
5 Baths
4,296 SqFt
Key Details
Sold Price $820,000
Property Type Single Family Home
Sub Type Single Family Residence
Listing Status Sold
Purchase Type For Sale
Square Footage 4,296 sqft
Price per Sqft $190
Subdivision Pevely Farms Ph One
MLS Listing ID 22039803
Sold Date 09/12/22
Style Traditional,Ranch
Bedrooms 4
Full Baths 4
Half Baths 1
HOA Fees $91/ann
Year Built 2016
Annual Tax Amount $11,703
Lot Size 1.140 Acres
Acres 1.14
Lot Dimensions 300 x 232 x 261
Property Sub-Type Single Family Residence
Property Description
Distinctive Luxury in This Classic Beauty!! Investigate the style and elegance of this custom single-story. Private gated golf course community in the natural beauty of expansive rolling hills, surrounded by state park, yet minutes to anywhere in the region due to ease in highway access. 4 bedrooms, 4 and 1/2 baths. You will appreciate the advantages of the great room when space is needed for holidays, special events, and entertaining. Enjoy the the the many views from your own comfortable large front porch or back patio. In addition: Light and airy ambiance, open floor plan, large rooms, six panel doors, coffered ceilings, main-level master suite, attractive large bedrooms, lush bathrooms with soaking tub, custom gourmet kitchen with exquisite marble surface counter tops, center island, butler's pantry, formal dining room, patio. School district is one of the best in the state. Generous layout. Delightful design and a warm welcome. Welcome to an incredible life style, don't wait!!
Location
State MO
County St. Louis
Area 346 - Eureka
Rooms
Basement 9 ft + Pour, Bathroom, Partially Finished, Concrete, Sleeping Area, Walk-Out Access
Main Level Bedrooms 3
Interior
Interior Features Breakfast Bar, Breakfast Room, Kitchen Island, Custom Cabinetry, Granite Counters, Walk-In Pantry, Double Vanity, Tub, High Speed Internet, Separate Dining, Cathedral Ceiling(s), High Ceilings, Coffered Ceiling(s), Open Floorplan, Walk-In Closet(s), Entrance Foyer
Heating Forced Air, Zoned, Natural Gas
Cooling Ceiling Fan(s), Central Air, Electric, Zoned
Flooring Carpet, Hardwood
Fireplaces Number 1
Fireplaces Type Kitchen, Great Room, Recreation Room, Gas Starter
Fireplace Y
Appliance Water Softener Rented, Dishwasher, Disposal, Gas Cooktop, Microwave, Gas Range, Gas Oven, Gas Water Heater
Laundry Main Level
Exterior
Parking Features true
Garage Spaces 3.0
View Y/N No
Building
Lot Description Adjoins Common Ground, Adjoins Wooded Area, Sprinklers In Front, Sprinklers In Rear
Story 1
Builder Name Fischer & Frichtel
Sewer Public Sewer
Water Public
Level or Stories One
Structure Type Stone Veneer,Brick Veneer,Fiber Cement,Frame
Schools
Elementary Schools Blevins Elem.
Middle Schools Lasalle Springs Middle
High Schools Eureka Sr. High
School District Rockwood R-Vi
Others
Ownership Private
Acceptable Financing Cash, Conventional
Listing Terms Cash, Conventional
Special Listing Condition Standard
Read Less
Want to know what your home might be worth? Contact us for a FREE valuation!

Our team is ready to help you sell your home for the highest possible price ASAP
Bought with EdwardJLazarski






