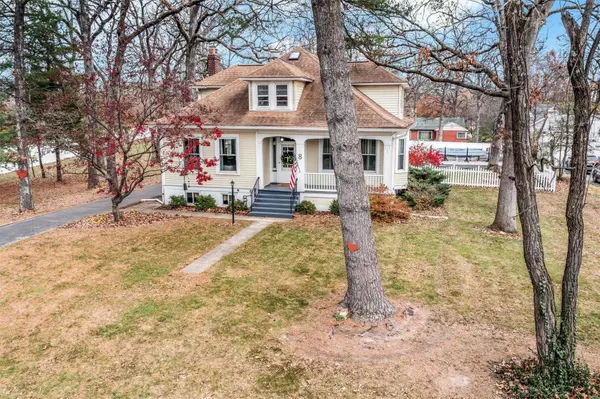$635,000
$650,000
2.3%For more information regarding the value of a property, please contact us for a free consultation.
8 Glenoak PL St Louis, MO 63119
5 Beds
3 Baths
3,640 SqFt
Key Details
Sold Price $635,000
Property Type Single Family Home
Sub Type Single Family Residence
Listing Status Sold
Purchase Type For Sale
Square Footage 3,640 sqft
Price per Sqft $174
Subdivision Glendale Heights
MLS Listing ID 24069224
Sold Date 03/10/25
Style Bungalow
Bedrooms 5
Full Baths 2
Half Baths 1
Year Built 1910
Annual Tax Amount $6,721
Lot Size 0.520 Acres
Acres 0.52
Lot Dimensions .520
Property Sub-Type Single Family Residence
Property Description
YOU DESERVE THIS HOME! Don't miss the opportunity to own a beautifully updated Webster Groves Century farmhouse with five bedrooms, set on over half an acre of breathtaking grounds with a pool! This historic home has passed the Webster Groves Occupancy Certificate and is in the award-winning Webster Groves School District. Conveniently located in the heart of Webster Groves, minutes from Highways 44 and 270! With nearly 2,700 square feet on the main floor, the home blends original features like pocket doors, pine floors, millwork, and classic fireplaces with modern updates. The updated kitchen offers soft-close custom cabinets, quartz countertops, and a spacious walk-in pantry. The finished lower level adds even more space with a cozy family room, fireplace, playroom, and half-bath. Outdoors, enjoy a two-car garage, extended driveway, and street parking, making it convenient for family and guests. This is the perfect mix of historic charm, modern amenities, and space for entertaining. Additional Rooms: Mud Room
Location
State MO
County St. Louis
Area 256 - Webster Groves
Rooms
Basement 8 ft + Pour, Bathroom, Partially Finished, Sleeping Area, Storage Space, Walk-Up Access
Main Level Bedrooms 3
Interior
Interior Features Separate Dining, Bookcases, Center Hall Floorplan, High Ceilings, Historic Millwork, Walk-In Closet(s), Butler Pantry, Custom Cabinetry, Eat-in Kitchen, Solid Surface Countertop(s), Walk-In Pantry
Heating Radiant, Natural Gas
Cooling Ceiling Fan(s), Central Air, Electric
Flooring Hardwood
Fireplaces Number 2
Fireplaces Type Recreation Room, Blower Fan, Circulating, Wood Burning, Basement, Dining Room
Fireplace Y
Appliance Dishwasher, Disposal, Dryer, Microwave, Gas Range, Gas Oven, Stainless Steel Appliance(s), Washer, Gas Water Heater
Exterior
Parking Features true
Garage Spaces 2.0
Pool Above Ground
Utilities Available Natural Gas Available
View Y/N No
Building
Story 1.5
Sewer Public Sewer
Water Public
Level or Stories One and One Half
Schools
Elementary Schools Clark Elem.
Middle Schools Hixson Middle
High Schools Webster Groves High
School District Webster Groves
Others
Ownership Private
Acceptable Financing Cash, Conventional, FHA, VA Loan
Listing Terms Cash, Conventional, FHA, VA Loan
Read Less
Want to know what your home might be worth? Contact us for a FREE valuation!

Our team is ready to help you sell your home for the highest possible price ASAP
Bought with ErinCoyne






