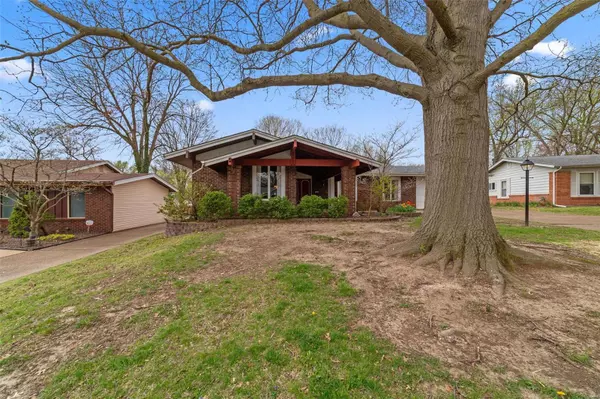$230,000
$240,000
4.2%For more information regarding the value of a property, please contact us for a free consultation.
768 Coach Light LN Hazelwood, MO 63042
4 Beds
2 Baths
1,635 SqFt
Key Details
Sold Price $230,000
Property Type Single Family Home
Sub Type Single Family Residence
Listing Status Sold
Purchase Type For Sale
Square Footage 1,635 sqft
Price per Sqft $140
Subdivision Coach Light Village 3
MLS Listing ID 24018113
Sold Date 07/09/24
Style Ranch,Traditional
Bedrooms 4
Full Baths 2
Year Built 1965
Annual Tax Amount $2,965
Lot Size 9,544 Sqft
Acres 0.219
Lot Dimensions see tax records
Property Sub-Type Single Family Residence
Property Description
One family has owned this brick-front ranch since it was built in 1965, & they maintained it with extreme TLC. What an opportunity for a new owner! Two beautifully updated bathrooms are a highlight inside, while a level, partially fenced yard with a patio makes the exterior a delight for all. Under the carpet are the original hardwood floors throughout most of the home. Two separate living areas with big windows fill the rooms with soothing natural light, including the family room with a fireplace. The immaculate spacious kitchen includes a pantry & refrigerator. The primary suite enjoys the privacy of its own bath. Huge lower level provides excellent storage or could be finished to your taste. Updated HVAC, water heater, & PVC sewer lines under the house. Low-maintenance vinyl siding with enclosed fascia & soffits. Conveniently located near major grocery stores, shopping & dining with easy access to I-270 when commuting. Hazelwood (West High) Schools. Great home! See it today!
Location
State MO
County St. Louis
Area 48 - Hazelwood West
Rooms
Basement 8 ft + Pour, Full, Concrete, Unfinished
Main Level Bedrooms 4
Interior
Interior Features Eat-in Kitchen, Pantry, Solid Surface Countertop(s), Shower, Entrance Foyer, Kitchen/Dining Room Combo
Heating Natural Gas, Forced Air
Cooling Central Air, Electric
Flooring Carpet, Hardwood
Fireplaces Number 1
Fireplaces Type Family Room, Wood Burning
Fireplace Y
Appliance Dishwasher, Disposal, Double Oven, Electric Cooktop, Range Hood, Refrigerator, Wall Oven, Gas Water Heater, Humidifier
Exterior
Parking Features true
Garage Spaces 2.0
View Y/N No
Building
Lot Description Level
Story 1
Sewer Public Sewer
Water Public
Level or Stories One
Structure Type Stone Veneer,Brick Veneer,Vinyl Siding
Schools
Elementary Schools Mcnair Elem.
Middle Schools West Middle
High Schools Hazelwood West High
School District Hazelwood
Others
Ownership Private
Acceptable Financing Cash, Conventional, FHA, VA Loan
Listing Terms Cash, Conventional, FHA, VA Loan
Special Listing Condition Standard
Read Less
Want to know what your home might be worth? Contact us for a FREE valuation!

Our team is ready to help you sell your home for the highest possible price ASAP
Bought with KristinMalva






