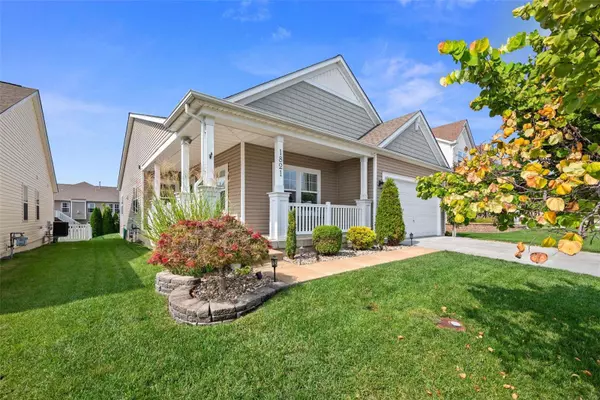$430,000
$440,000
2.3%For more information regarding the value of a property, please contact us for a free consultation.
1821 English Oak DR Lake St Louis, MO 63367
4 Beds
3 Baths
3,375 SqFt
Key Details
Sold Price $430,000
Property Type Single Family Home
Sub Type Single Family Residence
Listing Status Sold
Purchase Type For Sale
Square Footage 3,375 sqft
Price per Sqft $127
Subdivision Preston Woods #1
MLS Listing ID 23053618
Sold Date 01/22/24
Style Ranch,Traditional
Bedrooms 4
Full Baths 3
HOA Fees $41/ann
Year Built 2007
Annual Tax Amount $3,962
Lot Size 6,970 Sqft
Acres 0.16
Lot Dimensions see tax records
Property Sub-Type Single Family Residence
Property Description
Fall in love with the modern elegance of this beautiful ranch in Preston Woods. Rich hardwood floors greet you & carry through much of the main level. The modern kitchen features stainless steel appliances & gorgeous granite countertops with breakfast bar that opens to the living room. Fabulous features such as wood accent wall in living room & 9' ceilings. The spacious primary bedroom suite has stunning bathroom with dual sinks, tile seated shower & walk in closet. Divided bedroom floor plan allows for 2 additional bedrooms, bathroom, & main floor laundry room. Separate formal dining room & BONUS living space that is ideal as a home office. Finished LL including large rec/media room w/ 11' theater screen & surround sound. Additional exercise area, 4th bedroom, & bathroom. Level backyard w/ stamped concrete patio that is ideal for entertaining family & friends. Irrigation system. Fantastic neighborhood amenities including pool & playground. Close to highways, restaurants & amenities.
Location
State MO
County St. Charles
Area 417 - Wentzville-Liberty
Rooms
Basement Bathroom, Egress Window, Partially Finished, Concrete, Sleeping Area, Sump Pump
Main Level Bedrooms 3
Interior
Interior Features Dining/Living Room Combo, Kitchen/Dining Room Combo, Separate Dining, Double Vanity, Shower, Bookcases, High Ceilings, Open Floorplan, Walk-In Closet(s), Breakfast Bar, Breakfast Room, Eat-in Kitchen, Granite Counters, Pantry, Solid Surface Countertop(s)
Heating Natural Gas, Forced Air
Cooling Ceiling Fan(s), Central Air, Electric
Flooring Carpet, Hardwood
Fireplaces Type None, Recreation Room
Fireplace Y
Appliance Gas Water Heater, Dishwasher, Disposal, Microwave, Gas Range, Gas Oven, Stainless Steel Appliance(s)
Laundry Main Level
Exterior
Parking Features true
Garage Spaces 2.0
View Y/N No
Building
Lot Description Level, Sprinklers In Front, Sprinklers In Rear
Story 1
Sewer Public Sewer
Water Public
Level or Stories One
Structure Type Vinyl Siding
Schools
Elementary Schools Discovery Ridge Elem.
Middle Schools Frontier Middle
High Schools Liberty
School District Wentzville R-Iv
Others
HOA Fee Include Other
Ownership Private
Acceptable Financing Cash, Conventional, FHA, VA Loan
Listing Terms Cash, Conventional, FHA, VA Loan
Special Listing Condition Standard
Read Less
Want to know what your home might be worth? Contact us for a FREE valuation!

Our team is ready to help you sell your home for the highest possible price ASAP
Bought with SureshMaddi






