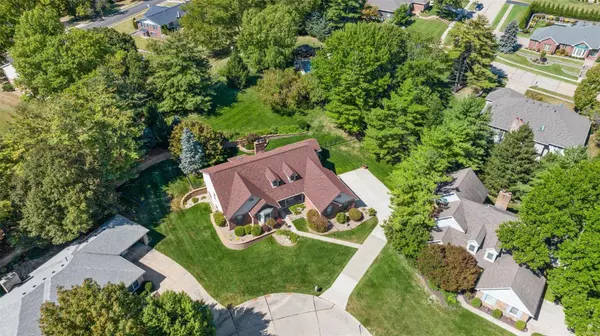$485,000
$500,000
3.0%For more information regarding the value of a property, please contact us for a free consultation.
187 Hastings WAY St Charles, MO 63301
5 Beds
4 Baths
3,615 SqFt
Key Details
Sold Price $485,000
Property Type Single Family Home
Sub Type Single Family Residence
Listing Status Sold
Purchase Type For Sale
Square Footage 3,615 sqft
Price per Sqft $134
Subdivision Edgemont
MLS Listing ID 23058082
Sold Date 01/04/24
Style Traditional,Ranch
Bedrooms 5
Full Baths 3
Half Baths 1
Year Built 1990
Annual Tax Amount $5,027
Lot Size 0.520 Acres
Acres 0.52
Lot Dimensions .52 ac
Property Sub-Type Single Family Residence
Property Description
Welcome to beautiful 187 Hastings Way. A rare opportunity in one of St. Charles most prestigious neighborhoods. This 2,661 square foot 5 bedroom, 3.5 bath ranch sits on a picturesque lot of just over half an acre. Close to the convenience of all St. Charles has to offer yet tucked away in it's own private enclave of executive homes. You will be impressed the moment you arrive by the gracious landscaping & outstanding curb appeal. The entry showcases the spacious Dining Room & Living Room to the left & right. Every space is roomy & the kitchen provides an ample area for meal prep. 3 large bedrooms, eat in area for the kitchen & Family Room complete the main floor. Downstairs you'll be delighted to discover 2 addtl bedrooms & 2 bonus rooms. Use your imagination! The theater room has even been soundproofed as it had been used as a music room. How nice! Outside enjoy the terraced fenced yard & user friendly screened porch. HSA Home Warranty included! Upstairs is freshly painted for you. COOL: 14 SEER+
Location
State MO
County St. Charles
Area 403 - St. Charles
Rooms
Basement Bathroom, Full, Daylight, Daylight/Lookout, Sleeping Area
Main Level Bedrooms 3
Interior
Interior Features Bookcases, Cathedral Ceiling(s), Open Floorplan, Vaulted Ceiling(s), Bar, Double Vanity, Separate Shower, Separate Dining, Breakfast Bar, Breakfast Room, Kitchen Island, Entrance Foyer
Heating Natural Gas, Forced Air
Cooling Ceiling Fan(s), Central Air, Electric
Flooring Carpet, Hardwood
Fireplaces Number 1
Fireplaces Type Wood Burning, Roughed-In, Great Room
Fireplace Y
Appliance Dishwasher, Disposal, Gas Cooktop, Microwave, Gas Water Heater
Laundry Main Level
Exterior
Parking Features true
Garage Spaces 2.0
Utilities Available Underground Utilities
View Y/N No
Building
Lot Description Cul-De-Sac, Sprinklers In Front, Sprinklers In Rear
Story 1
Sewer Public Sewer
Water Public
Level or Stories One
Structure Type Brick Veneer,Vinyl Siding
Schools
Elementary Schools George M. Null Elem.
Middle Schools Jefferson / Hardin
High Schools St. Charles High
School District St. Charles R-Vi
Others
Ownership Private
Acceptable Financing Cash, Conventional, VA Loan
Listing Terms Cash, Conventional, VA Loan
Special Listing Condition Standard
Read Less
Want to know what your home might be worth? Contact us for a FREE valuation!

Our team is ready to help you sell your home for the highest possible price ASAP
Bought with TalenaFloyd






