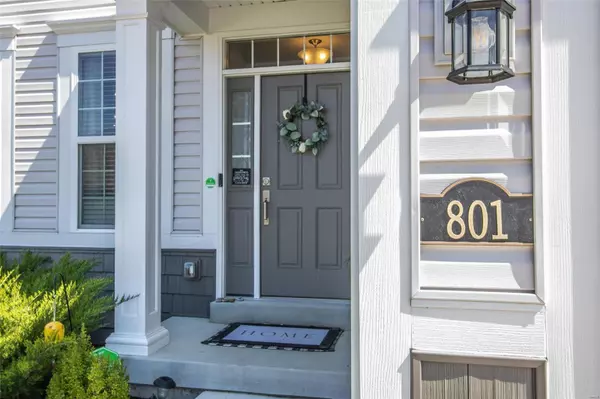$532,000
$489,900
8.6%For more information regarding the value of a property, please contact us for a free consultation.
801 Brimley DR Cottleville, MO 63304
5 Beds
4 Baths
3,732 SqFt
Key Details
Sold Price $532,000
Property Type Single Family Home
Sub Type Single Family Residence
Listing Status Sold
Purchase Type For Sale
Square Footage 3,732 sqft
Price per Sqft $142
Subdivision Ashford Knoll
MLS Listing ID 22025630
Sold Date 06/29/22
Style Traditional,Other
Bedrooms 5
Full Baths 3
Half Baths 1
HOA Fees $30/ann
Year Built 2019
Annual Tax Amount $5,111
Lot Size 10,019 Sqft
Acres 0.23
Lot Dimensions .23
Property Sub-Type Single Family Residence
Property Description
Very impressive home, 3 car garage, large level yard. 9' ceilings welcome you into the home that looks like you've stepped into a magazine or HGTV photo shoot. Home office with glass doors, Open great room featuring tall windows, cozy gas FP. The chef in your household will love the large gathering center island, 42” cab w/hardware, granite c-tops, gorgeous backsplash, stainless appliances, gas cooktop, dbl wall oven, dual pantries, refrigerator negotiable. Dining Rm with upscale light. Mud room (cubbies negotiable) Luxury laminate flooring, spindled railing, upgraded light fixtures. Loft/sitting room. Convenient 2nd floor laundry. Vaulted Owners Suite, dual sinks raised height vanity & walk in shower. Finished lower level - rec room, 5th bedrm egressed window & full bath, plenty of storage. Dual HVAC Jeld Wen Low E windows. Vinyl siding, shake detail, arch shingles, coach lights, prof landscape, irrigation system, white vinyl fencing. Nearby parks, shops & restaurants in Cottleville. Additional Rooms: Mud Room
Location
State MO
County St. Charles
Area 412 - Francis Howell Cntrl
Rooms
Basement Bathroom, Full, Sleeping Area, Sump Pump
Interior
Interior Features High Ceilings, Open Floorplan, Walk-In Closet(s), Entrance Foyer, Separate Dining, Double Vanity, Breakfast Bar, Breakfast Room, Kitchen Island, Granite Counters, Pantry
Heating Dual Fuel/Off Peak, Forced Air, Zoned, Natural Gas
Cooling Ceiling Fan(s), Central Air, Electric, Dual, Zoned
Flooring Carpet
Fireplaces Number 1
Fireplaces Type Recreation Room, Great Room
Fireplace Y
Appliance Dishwasher, Disposal, Double Oven, Gas Cooktop, Microwave, Electric Range, Electric Oven, Stainless Steel Appliance(s), Gas Water Heater
Laundry 2nd Floor
Exterior
Parking Features true
Garage Spaces 3.0
Utilities Available Natural Gas Available, Underground Utilities
View Y/N No
Building
Lot Description Adjoins Common Ground, Level, Sprinklers In Front, Sprinklers In Rear
Story 2
Sewer Public Sewer
Water Public
Level or Stories Two
Structure Type Frame,Vinyl Siding
Schools
Elementary Schools Warren Elem.
Middle Schools Saeger Middle
High Schools Francis Howell Central High
School District Francis Howell R-Iii
Others
HOA Fee Include Other
Ownership Private
Acceptable Financing Cash, Conventional, FHA, VA Loan
Listing Terms Cash, Conventional, FHA, VA Loan
Special Listing Condition Standard
Read Less
Want to know what your home might be worth? Contact us for a FREE valuation!

Our team is ready to help you sell your home for the highest possible price ASAP
Bought with MichaelJGalbally






