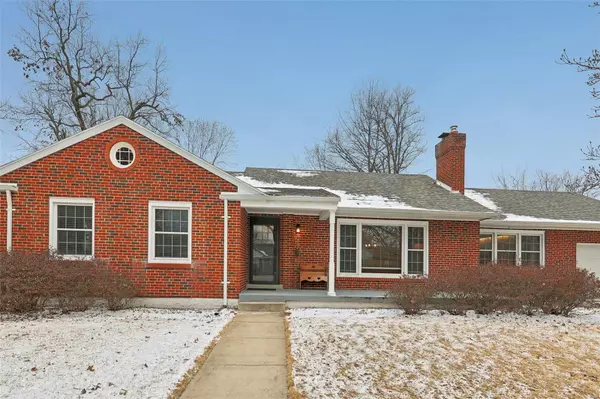$405,000
$425,000
4.7%For more information regarding the value of a property, please contact us for a free consultation.
943 Abbeville DR St Louis, MO 63130
3 Beds
2 Baths
1,602 SqFt
Key Details
Sold Price $405,000
Property Type Single Family Home
Sub Type Single Family Residence
Listing Status Sold
Purchase Type For Sale
Square Footage 1,602 sqft
Price per Sqft $252
Subdivision Blackberry Hill
MLS Listing ID 25005304
Sold Date 04/16/25
Style Traditional,Ranch
Bedrooms 3
Full Baths 2
Year Built 1952
Annual Tax Amount $4,515
Lot Size 10,877 Sqft
Acres 0.2497
Lot Dimensions 87x125
Property Sub-Type Single Family Residence
Property Description
Who is ready for a lush spring in U. City?! Over 3000 sq ft of well-finished living space, this Mid-Century Modern - is in a serene neighborhood with mature trees & lush landscaping. With 3 bedrooms & 2 full baths, this home has been extensively renovated, featuring an, updated kitchen with stainless appliances, modernized bathrooms including a spa-like bath with a walk-in shower, and upgraded systems & utilities. Hardwood and ceramic tile floors enhance the charming interior. You'll love the options of your fully finished basement with full bath - perfect for guests or an in-law suite. Enjoy outdoor living with a new patio, fire pit, & extensive fenced yard, by far THE BEST in the area. Highly walkable area close to parks, tennis, golf, and popular University City dining & shopping spots, including Costco and the soon-to-be-completed Dierbergs & Target. With thoughtful updates and meticulously maintained it's an exceptional place to call "home".
Location
State MO
County St. Louis
Area 136 - University City
Rooms
Basement Bathroom, Full, Concrete, Sleeping Area, Storage Space, Walk-Up Access
Main Level Bedrooms 2
Interior
Interior Features Separate Dining, High Ceilings, Custom Cabinetry, Pantry, Solid Surface Countertop(s), Entrance Foyer
Heating Forced Air, Natural Gas, Other
Cooling Attic Fan, Ceiling Fan(s), Central Air, Electric
Flooring Hardwood
Fireplaces Number 1
Fireplaces Type Recreation Room, Masonry, Living Room
Fireplace Y
Appliance Gas Water Heater, Dishwasher, Disposal, Free-Standing Range, Gas Cooktop, Microwave, Gas Range, Gas Oven, Refrigerator, Stainless Steel Appliance(s)
Exterior
Parking Features true
Garage Spaces 1.0
Utilities Available Natural Gas Available
View Y/N No
Building
Lot Description Level
Story 1
Sewer Public Sewer
Water Public
Level or Stories One
Structure Type Brick,Vinyl Siding
Schools
Elementary Schools Jackson Park Elem.
Middle Schools Brittany Woods
High Schools University City Sr. High
School District University City
Others
Ownership Private
Acceptable Financing Cash, Conventional, FHA, VA Loan
Listing Terms Cash, Conventional, FHA, VA Loan
Special Listing Condition Standard
Read Less
Want to know what your home might be worth? Contact us for a FREE valuation!

Our team is ready to help you sell your home for the highest possible price ASAP
Bought with AllisonRossini






