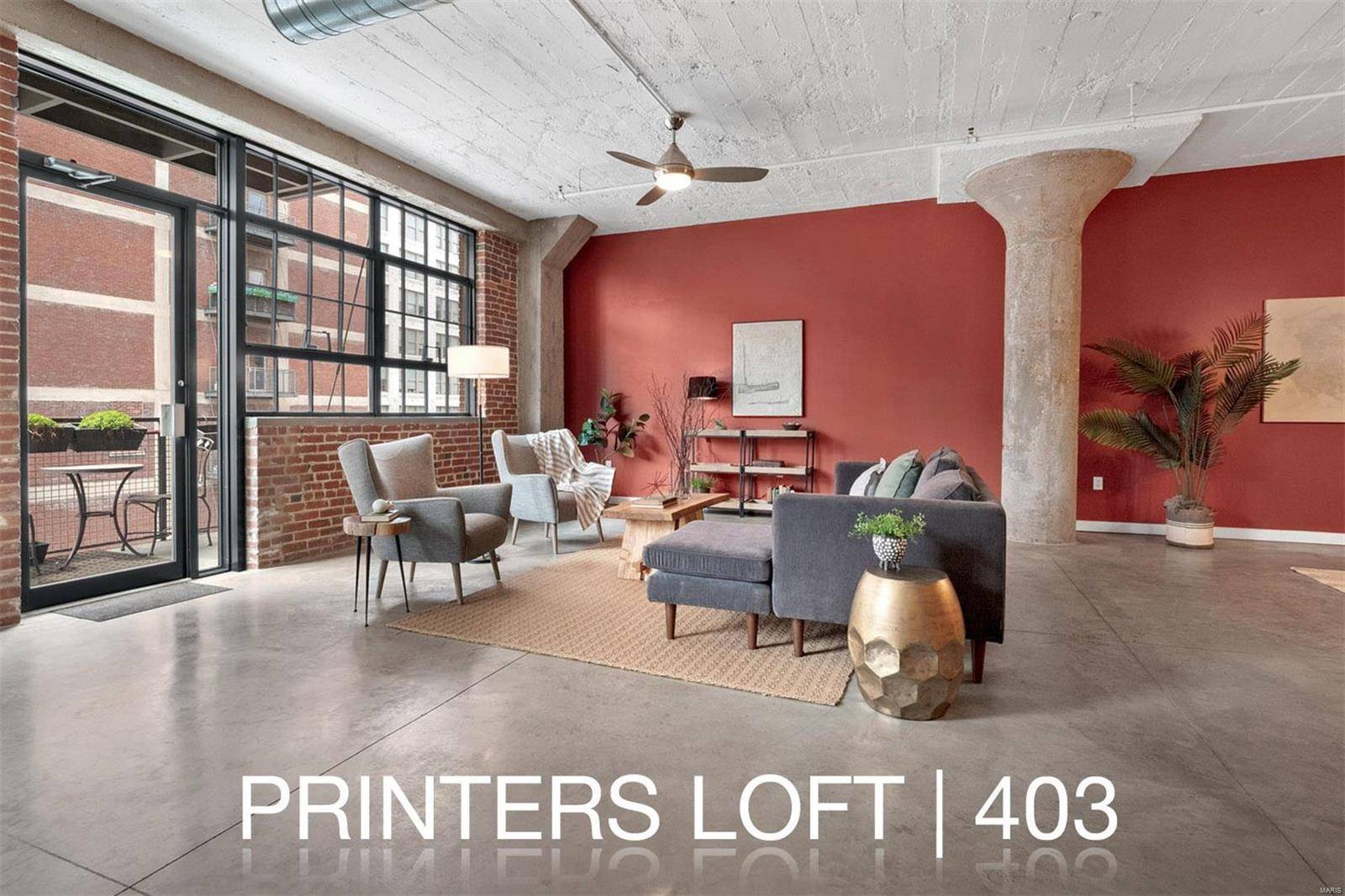$201,000
$229,900
12.6%For more information regarding the value of a property, please contact us for a free consultation.
1611 Locust ST #403 St Louis, MO 63103
2 Beds
2 Baths
2,062 SqFt
Key Details
Sold Price $201,000
Property Type Condo
Sub Type Condominium
Listing Status Sold
Purchase Type For Sale
Square Footage 2,062 sqft
Price per Sqft $97
Subdivision Printers Lofts
MLS Listing ID 23066038
Sold Date 05/23/24
Bedrooms 2
Full Baths 2
HOA Fees $617/mo
Year Built 2005
Property Sub-Type Condominium
Property Description
THIS IS A LOFT YOU DON'T WANT TO MISS! Expansive floor plan with that perfect mix of authentic loft feel (tall ceilings, concrete floors, interior brick) and modern finishes! Recent upgrades include a new beautiful open-air kitchen and a stunning primary bathroom with double sinks, separate shower and gorgeous free-standing soaking tub. This layout is very open yet has nice spaces carved out for an in-home office and that perfect space to entertain your family and friends. This is more than a loft, this is a home! Bedrooms are on opposite ends and a HUGE laundry/utility room is sure to impress. Both bedrooms have walk-in closets with the primary offering one of the largest closets you have seen downtown! Any size furniture will easily fit too. Two large warehouse style windows are centered by your own private balcony, great for grilling or just getting some fresh air. Parking lift in the private garage can accommodate two cars! Club room, rooftop deck and fitness room all included! Location: City, Downtown
Location
State MO
County St Louis City
Area 1 - Downtown
Rooms
Basement None
Main Level Bedrooms 2
Interior
Interior Features Elevator, Storage, Open Floorplan, High Ceilings, Walk-In Closet(s), Double Vanity, Lever Faucets, Tub, Kitchen Island, Custom Cabinetry, Eat-in Kitchen, Granite Counters, Walk-In Pantry, Dining/Living Room Combo, Kitchen/Dining Room Combo
Heating Electric, Forced Air
Cooling Central Air, Electric
Fireplaces Type None
Fireplace Y
Appliance Dishwasher, Disposal, Dryer, Microwave, Electric Range, Electric Oven, Refrigerator, Washer, Electric Water Heater
Laundry Washer Hookup, In Unit, Main Level
Exterior
Parking Features true
Garage Spaces 2.0
Utilities Available Underground Utilities
Amenities Available Outside Management
Building
Sewer Public Sewer
Water Public
Architectural Style Loft, Contemporary, Historic, Other, High-Rise-4+ Stories
Structure Type Brick
Schools
Elementary Schools Jefferson Elem.
Middle Schools Yeatman-Liddell Middle School
High Schools Vashon High
School District St. Louis City
Others
HOA Fee Include Insurance,Sewer,Trash,Water
Ownership Private
Acceptable Financing Cash, Conventional, VA Loan
Listing Terms Cash, Conventional, VA Loan
Special Listing Condition Standard
Read Less
Want to know what your home might be worth? Contact us for a FREE valuation!

Our team is ready to help you sell your home for the highest possible price ASAP
Bought with AdamSBriggs





