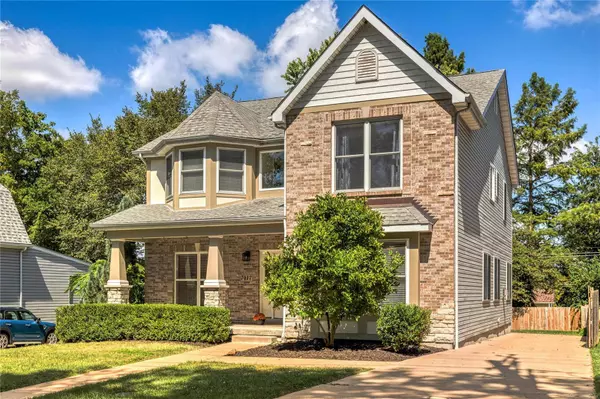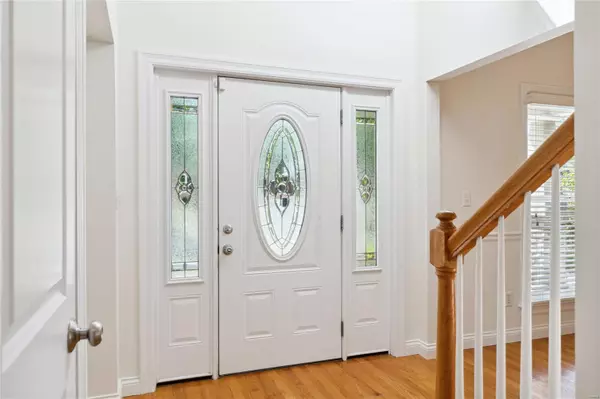$766,500
$780,000
1.7%For more information regarding the value of a property, please contact us for a free consultation.
7417 Wise AVE Richmond Heights, MO 63117
4 Beds
4 Baths
2,907 SqFt
Key Details
Sold Price $766,500
Property Type Single Family Home
Sub Type Single Family Residence
Listing Status Sold
Purchase Type For Sale
Square Footage 2,907 sqft
Price per Sqft $263
Subdivision F M Sterretts Add To Forrest Park
MLS Listing ID 23055812
Sold Date 10/06/23
Style Traditional,Other
Bedrooms 4
Full Baths 3
Half Baths 1
Year Built 2005
Annual Tax Amount $7,976
Lot Size 7,902 Sqft
Acres 0.181
Lot Dimensions 50x158
Property Sub-Type Single Family Residence
Property Description
Welcome to 7417 Wise Ave. located in a quaint pocket of Richmond Heights. This wonderful two-story brick home offers four bedrooms, three and a half baths, attached two car garage plus nearly 3000 square feet of living space. Stately curb appeal and a welcoming two-story entry foyer sets the tone here. Separate dining and formal living room, main floor office with French doors, wide open family room with fireplace and powder room, great deck/yard view. Kitchen and breakfast combo are perfect for entertaining. Gleaming hardwood floors throughout the 1st level. Upstairs you'll find the spacious owners en-suite with double sink, garden tub, separate shower and huge walk in closet. Across the hall another en-suite perfect for those needing their own space! Convenient 2nd story laundry room, two additional bedrooms with jack and jill bath and walk-in closets. Fresh pleasing paint colors throughout. Award winning Clayton School district, near St Mary's.
Location
State MO
County St. Louis
Area 226 - Clayton
Rooms
Basement 9 ft + Pour, Sump Pump, Unfinished
Interior
Interior Features Entrance Foyer, Center Hall Floorplan, Open Floorplan, Special Millwork, High Ceilings, Walk-In Closet(s), Breakfast Bar, Breakfast Room, Kitchen Island, Custom Cabinetry, Eat-in Kitchen, Granite Counters, Pantry, Solid Surface Countertop(s), Double Vanity, Tub, Whirlpool, Separate Dining
Heating Natural Gas, Forced Air, Zoned
Cooling Central Air, Electric, Zoned
Flooring Carpet, Hardwood
Fireplaces Number 1
Fireplaces Type Family Room
Fireplace Y
Appliance Gas Water Heater, Dishwasher, Disposal, Microwave, Gas Range, Gas Oven, Refrigerator, Stainless Steel Appliance(s)
Laundry 2nd Floor
Exterior
Parking Features true
Garage Spaces 2.0
Utilities Available Natural Gas Available
View Y/N No
Building
Lot Description Near Public Transit, Level
Story 2
Sewer Public Sewer
Water Public
Level or Stories Two
Structure Type Brick,Vinyl Siding
Schools
Elementary Schools Ralph M. Captain Elem.
Middle Schools Wydown Middle
High Schools Clayton High
School District Clayton
Others
Ownership Private
Acceptable Financing Cash, Conventional
Listing Terms Cash, Conventional
Special Listing Condition Standard
Read Less
Want to know what your home might be worth? Contact us for a FREE valuation!

Our team is ready to help you sell your home for the highest possible price ASAP
Bought with Matthew WDunaway






