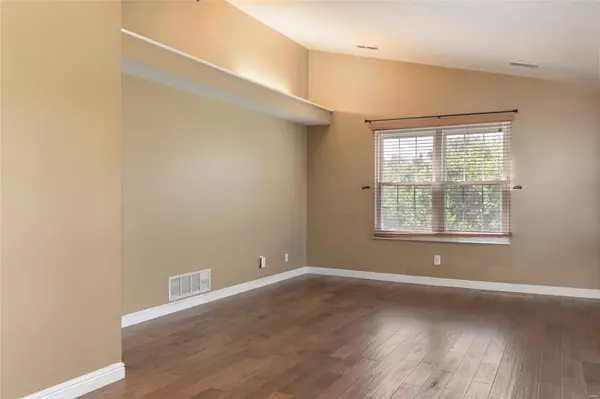$198,000
$204,900
3.4%For more information regarding the value of a property, please contact us for a free consultation.
12073 Autumn Lakes DR Maryland Heights, MO 63043
2 Beds
2 Baths
1,434 SqFt
Key Details
Sold Price $198,000
Property Type Condo
Sub Type Condominium
Listing Status Sold
Purchase Type For Sale
Square Footage 1,434 sqft
Price per Sqft $138
Subdivision Autumn Lakes 1 Sec 4 Prcl 1
MLS Listing ID 23052612
Sold Date 11/17/23
Style Other,Ranch/2 story,Traditional
Bedrooms 2
Full Baths 2
HOA Fees $293/mo
Year Built 1990
Annual Tax Amount $2,208
Lot Size 3,311 Sqft
Acres 0.076
Property Sub-Type Condominium
Property Description
A wonderful condo in the popular Autumn Lakes community. From the entry foyer, we will go upstairs to the main living area. You will find an open floor plan combining the kitchen, dining area, and living room. The living room offers a vaulted ceiling with built-in plant shelves. The flooring has been recently updated. You will also find two bedrooms, two full baths and a main-floor laundry. The lower level family room has newer flooring, built-in bookshelves, a large storage room and a sliding door to your own private patio. All this and a one-car attached garage. The community also includes an inground pool, clubhouse, tennis/pickleball courts, a fishing lake, a basketball court, a walking trail, and much more. INCLUDES A THREE-YEAR HOME WARRANTY. Older systems have been serviced regularly. Located close to I270 and shopping and entertainment. Check out all that Autumn Lakes has to offer. http://www.autumnlakesstl.com/ Location: Other
Location
State MO
County St. Louis
Area 76 - Pattonville
Rooms
Basement Partially Finished, Sump Pump, Walk-Out Access
Interior
Interior Features Kitchen/Dining Room Combo, Bookcases, Open Floorplan, Vaulted Ceiling(s), Breakfast Bar, Shower, Entrance Foyer
Heating Natural Gas, Forced Air
Cooling Ceiling Fan(s), Central Air, Electric
Flooring Hardwood
Fireplaces Type Recreation Room
Fireplace Y
Appliance Dishwasher, Disposal, Microwave, Electric Range, Electric Oven, Refrigerator, Gas Water Heater
Laundry Main Level, In Unit
Exterior
Parking Features true
Garage Spaces 1.0
Pool In Ground
Amenities Available Outside Management
View Y/N No
Building
Lot Description Level
Sewer Public Sewer
Water Public
Level or Stories Multi/Split
Schools
Elementary Schools Parkwood Elem.
Middle Schools Holman Middle
High Schools Pattonville Sr. High
School District Pattonville R-Iii
Others
Ownership Private
Acceptable Financing Cash, Conventional
Listing Terms Cash, Conventional
Special Listing Condition Standard
Read Less
Want to know what your home might be worth? Contact us for a FREE valuation!

Our team is ready to help you sell your home for the highest possible price ASAP
Bought with April LMcNeal






