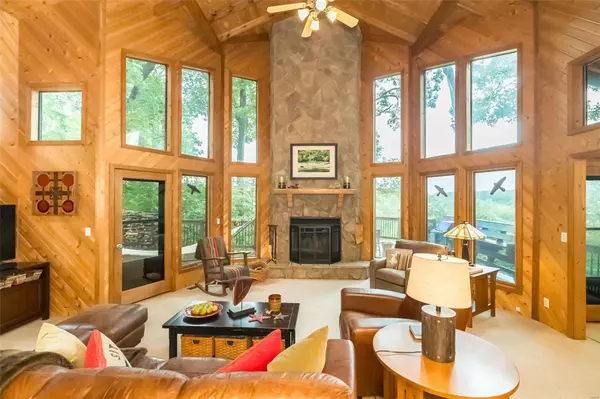$665,000
$650,000
2.3%For more information regarding the value of a property, please contact us for a free consultation.
2412 Kitzbuhl Bluff DR Innsbrook, MO 63390
3 Beds
2 Baths
1,744 SqFt
Key Details
Sold Price $665,000
Property Type Single Family Home
Sub Type Single Family Residence
Listing Status Sold
Purchase Type For Sale
Square Footage 1,744 sqft
Price per Sqft $381
Subdivision Innsbrook
MLS Listing ID 23046347
Sold Date 08/24/23
Style Cabin,Rustic
Bedrooms 3
Full Baths 2
HOA Fees $309/ann
Year Built 2005
Annual Tax Amount $2,505
Lot Size 1.950 Acres
Acres 1.95
Lot Dimensions Irregular
Property Sub-Type Single Family Residence
Property Description
Gorgeous cabin with amazing panoramic views of Lake Kitzbuhl and the Innsbrook countryside. Light-filled 3-bedroom, 2 full bath chalet with stunning 2.5 story stone woodburning fireplace. Cedar plank walls and ceilings throughout with wood floors and some carpeting. Primary bedroom ensuite and full bath upstairs. Chalet is on community water/sewer and includes washer/dryer, dishwasher and disposal. This lodge like chalet is perfect for a recreational getaway as well as an investment property. In addition to an open floor plan, perfect for entertaining family and friends, there is a super cozy four season sunroom accessible from the primary bedroom, great room and deck. The home is turnkey and includes all furniture, accessories, kitchen supplies, etc. at zero value. New HVAC and workshop below. Additionally, Innsbrook has so much more to offer...100 lakes, beaches, pools, fitness center, clubhouse, dining, 18-hole golf course, community garden, concerts, nature trails and so much more. Additional Rooms: Sun Room
Location
State MO
County Warren
Area 469 - Warrenton R-3
Rooms
Basement None
Main Level Bedrooms 1
Interior
Interior Features Workshop/Hobby Area, Dining/Living Room Combo, Shower, Breakfast Bar, Granite Counters, Open Floorplan, Vaulted Ceiling(s)
Heating Forced Air, Electric
Cooling Ceiling Fan(s), Central Air, Electric
Flooring Carpet, Hardwood
Fireplaces Number 1
Fireplaces Type Wood Burning, Great Room
Fireplace Y
Appliance Electric Water Heater, Dishwasher, Disposal, Dryer, Microwave, Electric Range, Electric Oven, Refrigerator, Washer
Laundry Main Level
Exterior
Parking Features false
Utilities Available Underground Utilities
View Y/N No
Building
Lot Description Adjoins Common Ground, Adjoins Wooded Area, Views, Wooded
Story 1.5
Builder Name Innsbrook
Water Community
Level or Stories One and One Half
Structure Type Wood Siding,Cedar
Schools
Elementary Schools Daniel Boone Elem.
Middle Schools Black Hawk Middle
High Schools Warrenton High
School District Warren Co. R-Iii
Others
HOA Fee Include Other
Ownership Private
Acceptable Financing Cash, Conventional
Listing Terms Cash, Conventional
Special Listing Condition Standard
Read Less
Want to know what your home might be worth? Contact us for a FREE valuation!

Our team is ready to help you sell your home for the highest possible price ASAP
Bought with SarahSBernard






