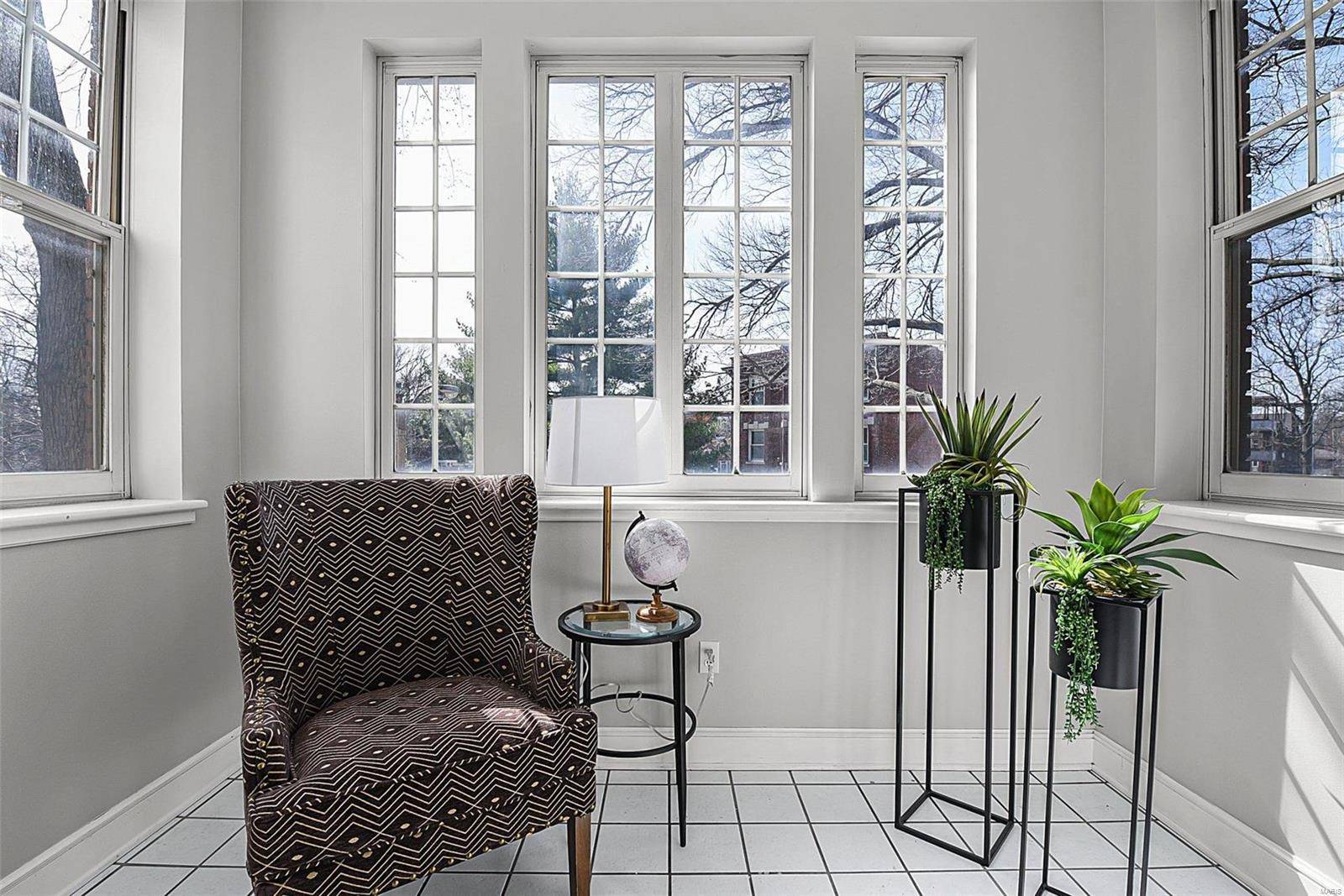$205,000
$199,999
2.5%For more information regarding the value of a property, please contact us for a free consultation.
5879 Nina PL #2 St Louis, MO 63112
2 Beds
2 Baths
1,393 SqFt
Key Details
Sold Price $205,000
Property Type Condo
Sub Type Condominium
Listing Status Sold
Purchase Type For Sale
Square Footage 1,393 sqft
Price per Sqft $147
Subdivision Washington Heights Add
MLS Listing ID 23010330
Sold Date 03/27/23
Bedrooms 2
Full Baths 2
HOA Fees $350/mo
Year Built 1913
Property Sub-Type Condominium
Property Description
Welcome to this delightful 2nd floor condo located on a quiet one way street. Living room with WB fireplace and all new paint is the perfect place to cozy up with a good book or a great movie. Through french doors the front sunroom is the perfect place for a home office. The dining room flows right off the living room for your ease in entertaining. Let your inner chef emerge in this open kitchen complete with newer SS appliances, SS backsplash and hardwoods below. Guest bedroom is located at the end of the hall and includes new carpeting and is freshly painted. A large private deck is off of this bedroom. The primary bedroom is a great size and includes all new carpeting and sports double closets and a private bath complete with double sinks and a corner shower. Guest bathroom and laundry closet are off the hallway as well. Extra storage is located in the basement of this 3 unit building and there are 2 off street parking spaces in the gated parking behind the building. Location: City, Upper Level
Location
State MO
County St Louis City
Area 4 - Central West
Rooms
Basement Full, Storage Space
Main Level Bedrooms 2
Interior
Interior Features Separate Dining, Breakfast Bar, Storage, Double Vanity, Shower
Heating Natural Gas, Forced Air
Cooling Central Air, Electric
Flooring Carpet, Hardwood
Fireplaces Number 1
Fireplaces Type Wood Burning, Living Room
Fireplace Y
Appliance Gas Water Heater, Dishwasher, Disposal, Dryer, Range Hood, Electric Range, Electric Oven, Refrigerator, Washer
Laundry Main Level, In Unit
Exterior
Parking Features false
Amenities Available Association Management
Building
Lot Description Level, Near Public Transit
Story 1
Sewer Public Sewer
Water Public
Architectural Style Historic, Other, Mid-Rise 3or4 Story
Level or Stories One
Structure Type Brick
Schools
Elementary Schools Hamilton Elem. Community Ed.
Middle Schools Yeatman-Liddell Middle School
High Schools Sumner High
School District St. Louis City
Others
HOA Fee Include Insurance,Maintenance Grounds,Maintenance Parking/Roads,Sewer,Snow Removal,Trash,Water
Ownership Private
Acceptable Financing Cash, Conventional
Listing Terms Cash, Conventional
Special Listing Condition Standard
Read Less
Want to know what your home might be worth? Contact us for a FREE valuation!

Our team is ready to help you sell your home for the highest possible price ASAP
Bought with NicoleThompson





