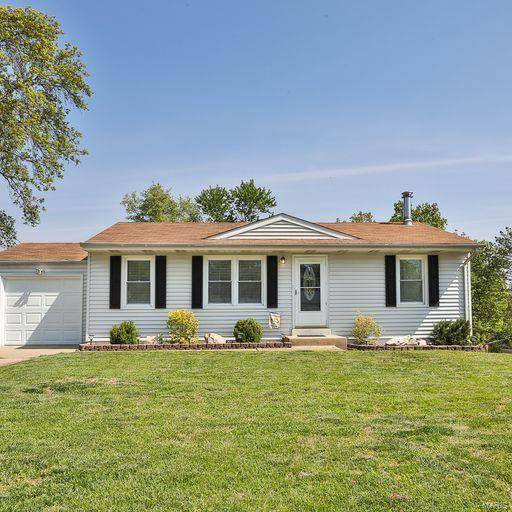$280,005
$249,900
12.0%For more information regarding the value of a property, please contact us for a free consultation.
11053 Ridge Forest CT St Louis, MO 63126
3 Beds
2 Baths
2,050 SqFt
Key Details
Sold Price $280,005
Property Type Single Family Home
Sub Type Single Family Residence
Listing Status Sold
Purchase Type For Sale
Square Footage 2,050 sqft
Price per Sqft $136
Subdivision Tara 5
MLS Listing ID 23022278
Sold Date 05/30/23
Bedrooms 3
Full Baths 2
Year Built 1958
Lot Size 8,978 Sqft
Acres 0.206
Lot Dimensions 130x90x154x54
Property Sub-Type Single Family Residence
Property Description
Stunning 3 Bed 2 Full Bath 1 Car Ranch in AAA Rated Lindbergh School District!! Great location to everything. Only one like it in entire subdivision w/an addition added years ago giving the basement added sq ft. Such a great workshop area below! This home has been cared for many years with lots of Pride!! Walk into the Liv and Sep Dining rm & check out the beautiful hardwood floors. Kitchen has been updated with painted cabinets, CT floor, Samsung SS appliances that all stay, SS double sink. Hall Full Bath offers nice updates too. Master Bedroom offers Berber carpet, make up station and private master bath with walk-in shower. The Walk out basement is a great size for entertaining or workshop. It also features a spot built in for a wood burning stove to be added. The back yard is great for BBQ's as it's private, has a great updated Cedar deck, maintenance free rails/posts/covering, fully fenced. White faux wood blinds, newer windows, hardware/hinges etc. Too many improvements to list!
Location
State MO
County St. Louis
Area 316 - Lindbergh
Rooms
Basement 8 ft + Pour, Full, Partially Finished, Walk-Out Access
Main Level Bedrooms 3
Interior
Interior Features Separate Dining, Shower, Eat-in Kitchen
Heating Natural Gas, Forced Air
Cooling Central Air, Electric
Flooring Carpet, Hardwood
Fireplaces Type Recreation Room, None
Fireplace Y
Appliance Gas Water Heater, Dishwasher, Disposal, Dryer, Microwave, Gas Range, Gas Oven, Refrigerator, Stainless Steel Appliance(s), Washer
Exterior
Parking Features true
Garage Spaces 1.0
Building
Lot Description Level
Story 1
Sewer Public Sewer
Water Public
Architectural Style Traditional, Ranch
Level or Stories One
Structure Type Vinyl Siding
Schools
Elementary Schools Sappington Elem.
Middle Schools Truman Middle School
High Schools Lindbergh Sr. High
School District Lindbergh Schools
Others
Ownership Private
Acceptable Financing Cash, Conventional, FHA, VA Loan
Listing Terms Cash, Conventional, FHA, VA Loan
Special Listing Condition Standard
Read Less
Want to know what your home might be worth? Contact us for a FREE valuation!

Our team is ready to help you sell your home for the highest possible price ASAP
Bought with LaurenMRisley





