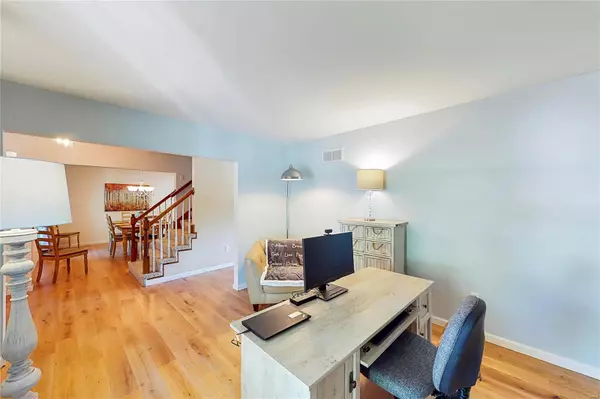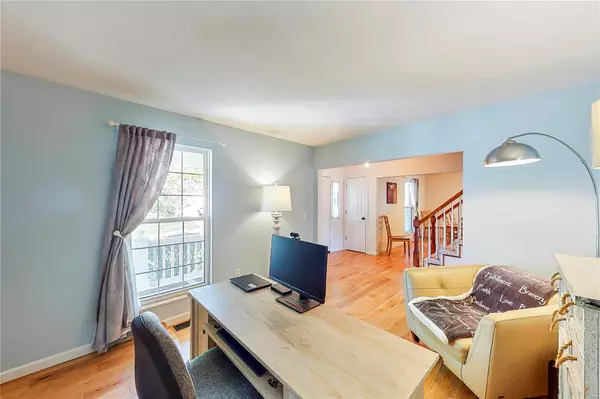$425,000
$380,000
11.8%For more information regarding the value of a property, please contact us for a free consultation.
542 Wyatt DR St Peters, MO 63376
4 Beds
4 Baths
2,740 SqFt
Key Details
Sold Price $425,000
Property Type Single Family Home
Sub Type Single Family Residence
Listing Status Sold
Purchase Type For Sale
Square Footage 2,740 sqft
Price per Sqft $155
Subdivision Huntleigh Estate #2
MLS Listing ID 22026409
Sold Date 06/21/22
Style Other,Traditional
Bedrooms 4
Full Baths 3
Half Baths 1
HOA Fees $4/ann
Year Built 1994
Annual Tax Amount $4,148
Lot Size 8,712 Sqft
Acres 0.2
Lot Dimensions Unknown
Property Sub-Type Single Family Residence
Property Description
Open Sunday May 15th from 1-3 pm. Updated main level includes new flooring, new lighting, and kitchen. New kitchen includes stainless steel appliances, solid surface countertops, recessed lighting. First floor office features new built in cabinets. Front dining room ready for your next big gathering. Family room includes a wood burning fireplace and bay windows to let in the natural light. Main level laundry and half bath. Large primary bedroom suite with oversized closet. Ensuite bathroom has double sinks, separate bathtub & shower. Upper level includes an additional hallway bathroom and three bedrooms. Amble finished basement has room for an office, full bathroom, recreation room and walk out with sliding glass door. Need a workshop for a hobby? Check out the 3 Car Over Sized Dry-walled & Insulated Tandem Garage w/EXTRA outlets, Mud Sink, & shelves. Outside you'll find an enormous 19X16 Composite Deck and plenty of room for entertaining! Lush, green yard with room to play and enjoy.
Location
State MO
County St. Charles
Area 411 - Francis Howell North
Rooms
Basement Bathroom, Full, Partially Finished, Sleeping Area, Walk-Out Access
Interior
Interior Features Bookcases, Open Floorplan, Tub, Breakfast Bar, Breakfast Room, Pantry, Solid Surface Countertop(s), Separate Dining
Heating Natural Gas, Forced Air
Cooling Ceiling Fan(s), Central Air, Electric
Flooring Carpet
Fireplaces Number 1
Fireplaces Type Family Room, Wood Burning, Recreation Room
Fireplace Y
Appliance Dishwasher, Dryer, Microwave, Electric Range, Electric Oven, Refrigerator, Stainless Steel Appliance(s), Washer, Gas Water Heater
Laundry Main Level
Exterior
Parking Features true
Garage Spaces 3.0
View Y/N No
Building
Story 2
Sewer Public Sewer
Water Public
Level or Stories Two
Structure Type Brick Veneer,Vinyl Siding
Schools
Elementary Schools Henderson Elem.
Middle Schools Hollenbeck Middle
High Schools Francis Howell North High
School District Francis Howell R-Iii
Others
Ownership Private
Acceptable Financing Assumable, Cash, Conventional, FHA, VA Loan, Other
Listing Terms Assumable, Cash, Conventional, FHA, VA Loan, Other
Special Listing Condition Standard
Read Less
Want to know what your home might be worth? Contact us for a FREE valuation!

Our team is ready to help you sell your home for the highest possible price ASAP
Bought with BaileySMerkel






