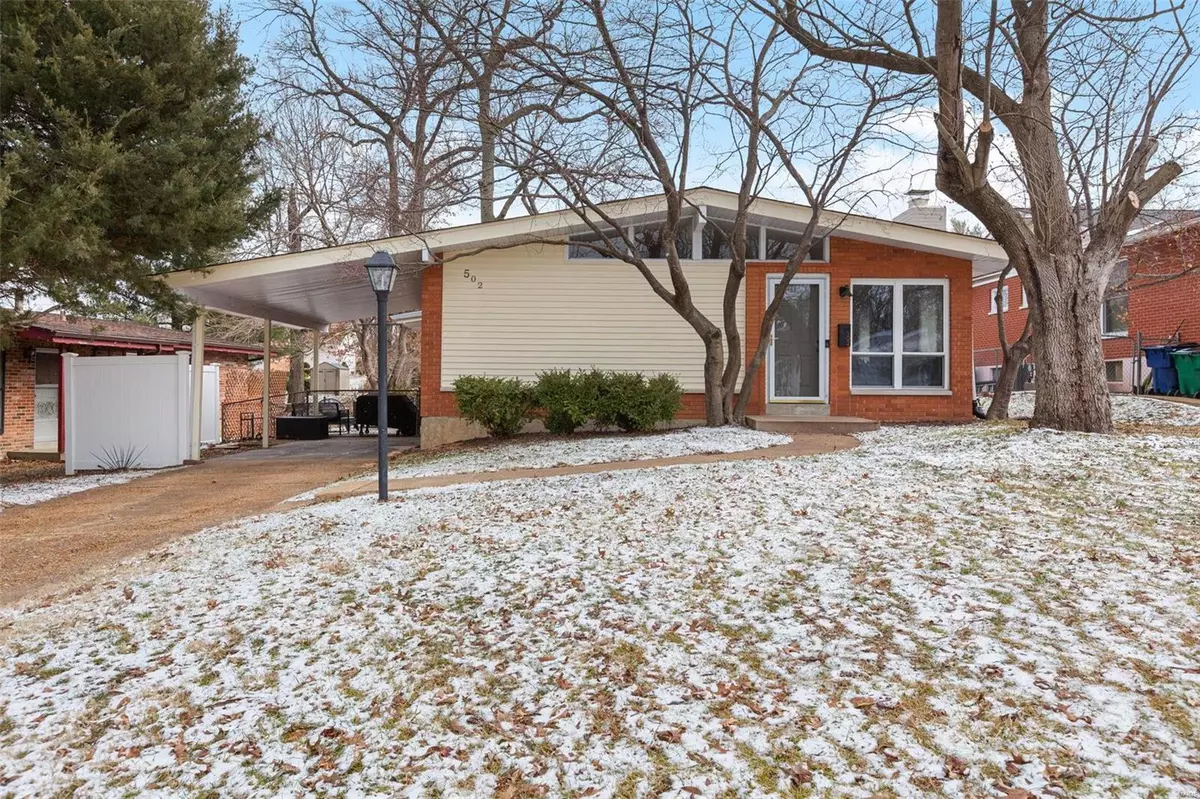$427,502
$379,000
12.8%For more information regarding the value of a property, please contact us for a free consultation.
502 Marick DR St Louis, MO 63119
3 Beds
2 Baths
2,059 SqFt
Key Details
Sold Price $427,502
Property Type Single Family Home
Sub Type Single Family Residence
Listing Status Sold
Purchase Type For Sale
Square Footage 2,059 sqft
Price per Sqft $207
Subdivision Crestvale
MLS Listing ID 24075081
Sold Date 04/16/25
Bedrooms 3
Full Baths 2
HOA Fees $2/ann
Year Built 1960
Lot Size 7,980 Sqft
Acres 0.1832
Lot Dimensions 60x133
Property Sub-Type Single Family Residence
Property Description
Discover this stunning Mid-Century Modern gem in the heart of Rock Hill, offering the perfect blend of timeless design and modern updates. A bright and airy living room, anchored by a striking fireplace, creates a warm and inviting atmosphere. The dining room flows seamlessly into the beautifully remodeled kitchen boasting sleek cabinetry, quartz countertops, & stainless steel appliances. The open family room provides additional space for relaxation and entertaining, with access to a lovely patio—perfect for outdoor dining and gatherings. The fenced-in backyard offers privacy and plenty of space for pets or play. With three generous bedrooms, including a serene primary suite with plenty of closet space, and stylishly updated bathrooms, this home is designed for comfort. The lower level features a dedicated office, ideal for working from home, an expansive rec room, and loads of storage. Don't miss this incredible opportunity to own a truly special and stylish home in a prime location!
Location
State MO
County St. Louis
Area 256 - Webster Groves
Rooms
Basement Full, Partially Finished
Main Level Bedrooms 3
Interior
Interior Features Separate Dining, Open Floorplan, Vaulted Ceiling(s), Breakfast Bar, Custom Cabinetry, Solid Surface Countertop(s), Shower
Heating Forced Air, Natural Gas
Cooling Central Air, Electric
Flooring Carpet, Hardwood
Fireplaces Number 1
Fireplaces Type Recreation Room, Wood Burning, Living Room
Fireplace Y
Appliance Dishwasher, Disposal, Dryer, Microwave, Refrigerator, Stainless Steel Appliance(s), Wall Oven, Washer, Gas Water Heater
Exterior
Parking Features false
Building
Lot Description Level, Near Public Transit
Story 1
Sewer Public Sewer
Water Public
Architectural Style Contemporary, Traditional, Ranch
Level or Stories One
Structure Type Brick
Schools
Elementary Schools Givens Elem.
Middle Schools Hixson Middle
High Schools Webster Groves High
School District Webster Groves
Others
Ownership Private
Acceptable Financing Cash, Conventional
Listing Terms Cash, Conventional
Special Listing Condition Standard
Read Less
Want to know what your home might be worth? Contact us for a FREE valuation!

Our team is ready to help you sell your home for the highest possible price ASAP
Bought with JoLeeAMalkowicz





