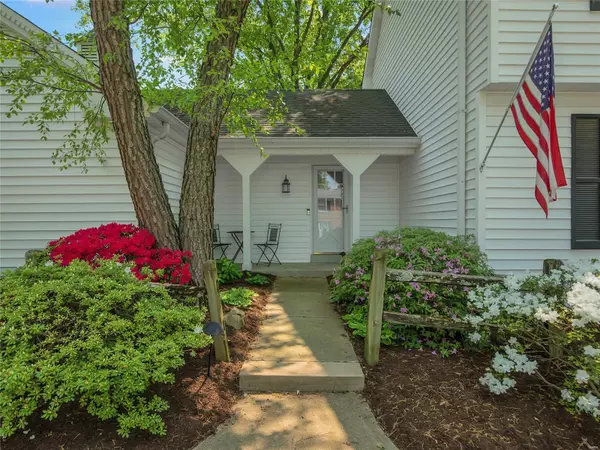$628,000
$585,000
7.4%For more information regarding the value of a property, please contact us for a free consultation.
12850 Haw Thicket LN Des Peres, MO 63131
5 Beds
4 Baths
3,165 SqFt
Key Details
Sold Price $628,000
Property Type Single Family Home
Sub Type Single Family Residence
Listing Status Sold
Purchase Type For Sale
Square Footage 3,165 sqft
Price per Sqft $198
Subdivision Dougherty Lake 1
MLS Listing ID 22047007
Sold Date 08/24/22
Style Traditional,Other
Bedrooms 5
Full Baths 3
Half Baths 1
Year Built 1972
Annual Tax Amount $5,308
Lot Size 10,450 Sqft
Acres 0.24
Lot Dimensions 0095-0110
Property Sub-Type Single Family Residence
Property Description
Gorgeous all white frame Des Peres home with such inviting curb appeal! The main floor offers an office, large dining room that opens to the family room which features a fireplace, built-ins & an adjoining den surrounded by windows with a paneled & vaulted ceiling. All with hardwood floors, neutral/fresh décor, plantation shutters or wood blinds. The kitchen has a breakfast bar, off white cabinetry, a tile back splash, solid surface counters & stainless appliances with double ovens. The breakfast room includes additional cabinetry with built in desk and sliding doors to the patio. Perfect for entertaining! The large main floor laundry has great space and cabinetry and leads to the 2 car garage. Upstairs there is a master suite with full bath and 3 additional bedrooms and 2nd full bath. The lower level rec space offers so much additional square footage, a fireplace, a 5th bedroom & 3rd full bath. Plus it walks out to the side yard! Wonderful level & private lot w/ picturesque views!
Location
State MO
County St. Louis
Area 169 - Parkway South
Rooms
Basement Bathroom, Concrete, Sleeping Area, Walk-Out Access
Interior
Interior Features Lever Faucets, Separate Dining, Breakfast Bar, Eat-in Kitchen, Granite Counters, Sound System, Bookcases, Open Floorplan, Vaulted Ceiling(s), Entrance Foyer
Heating Forced Air, Natural Gas
Cooling Ceiling Fan(s), Central Air, Electric
Flooring Carpet, Hardwood
Fireplaces Number 2
Fireplaces Type Wood Burning, Basement, Family Room
Fireplace Y
Appliance Dishwasher, Disposal, Double Oven, Electric Cooktop, Microwave, Refrigerator, Stainless Steel Appliance(s), Wall Oven, Gas Water Heater
Laundry Main Level
Exterior
Parking Features true
Garage Spaces 2.0
Utilities Available Natural Gas Available
View Y/N No
Building
Lot Description Level
Story 2
Sewer Public Sewer
Water Public
Level or Stories Two
Structure Type Vinyl Siding
Schools
Elementary Schools Barretts Elem.
Middle Schools South Middle
High Schools Parkway South High
School District Parkway C-2
Others
Ownership Private
Acceptable Financing Cash, Conventional, Other
Listing Terms Cash, Conventional, Other
Special Listing Condition Standard
Read Less
Want to know what your home might be worth? Contact us for a FREE valuation!

Our team is ready to help you sell your home for the highest possible price ASAP
Bought with Mary JMassey






