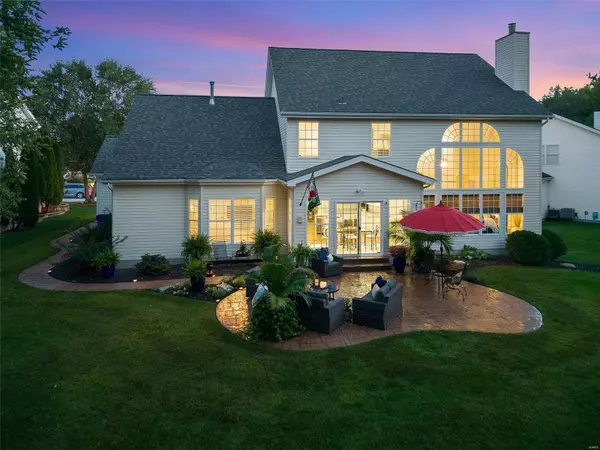$591,500
$625,000
5.4%For more information regarding the value of a property, please contact us for a free consultation.
17 Twin Creek CT Dardenne Prairie, MO 63368
4 Beds
3 Baths
4,366 SqFt
Key Details
Sold Price $591,500
Property Type Single Family Home
Sub Type Single Family Residence
Listing Status Sold
Purchase Type For Sale
Square Footage 4,366 sqft
Price per Sqft $135
Subdivision Vlgs At Dardenne Lewis & Clark Village
MLS Listing ID 24012600
Sold Date 06/27/24
Style Traditional,Atrium
Bedrooms 4
Full Baths 2
Half Baths 1
HOA Fees $36/ann
Year Built 2002
Annual Tax Amount $5,385
Lot Size 0.390 Acres
Acres 0.39
Lot Dimensions 0X0
Property Sub-Type Single Family Residence
Property Description
WOW!! This house is simply WOW!!! Extremely well maintained 1.5sty with lots of windows & natural light! Kitchen has solid surface countertops '23, white 42"cabinets with crown molding, stainless steal appliances, center island with breakfast bar, refinished wood floors & can lighting! Breakfast room just off the kitchen leads out to the gorgeous stamped concrete patio & lushly landscaped back yard! Main floor also offers Formal Dining Room, Office/Den, Great room with wood burning fireplace, main flr laundry AND the Master Suite with Full Bathroom w/ soaking tub, separate shower & walk in closet! Head upstairs to find 3 more bedrooms, another full bath and the loft! Basement is tastefully finished with brand New LVP flooring. Fresh Paint thru out this Gem!! Three car garage!! Three Neighborhood Pools!! No pets have ever been kept in this house!
Location
State MO
County St. Charles
Area 407 - Fort Zumwalt West
Rooms
Basement Full, Partially Finished, Concrete, Roughed-In Bath, Sump Pump
Main Level Bedrooms 1
Interior
Interior Features Double Vanity, Tub, Separate Dining, Two Story Entrance Foyer, Entrance Foyer, Walk-In Closet(s), Breakfast Bar, Breakfast Room, Kitchen Island, Eat-in Kitchen, Granite Counters, Pantry, Solid Surface Countertop(s)
Heating Natural Gas, Dual Fuel/Off Peak, Forced Air, Zoned
Cooling Ceiling Fan(s), Central Air, Electric
Flooring Carpet, Hardwood
Fireplaces Number 1
Fireplaces Type Great Room, Recreation Room, Wood Burning
Fireplace Y
Appliance Gas Water Heater, Dishwasher, Disposal, Microwave, Electric Range, Electric Oven, Refrigerator
Laundry Main Level
Exterior
Parking Features true
Garage Spaces 3.0
View Y/N No
Building
Lot Description Cul-De-Sac, Level
Story 2
Sewer Public Sewer
Water Public
Level or Stories Two
Structure Type Vinyl Siding
Schools
Elementary Schools Ostmann Elem.
Middle Schools Ft. Zumwalt West Middle
High Schools Ft. Zumwalt West High
School District Ft. Zumwalt R-Ii
Others
Ownership Private
Acceptable Financing Cash, Conventional
Listing Terms Cash, Conventional
Special Listing Condition Standard
Read Less
Want to know what your home might be worth? Contact us for a FREE valuation!

Our team is ready to help you sell your home for the highest possible price ASAP
Bought with KellyMRichert






