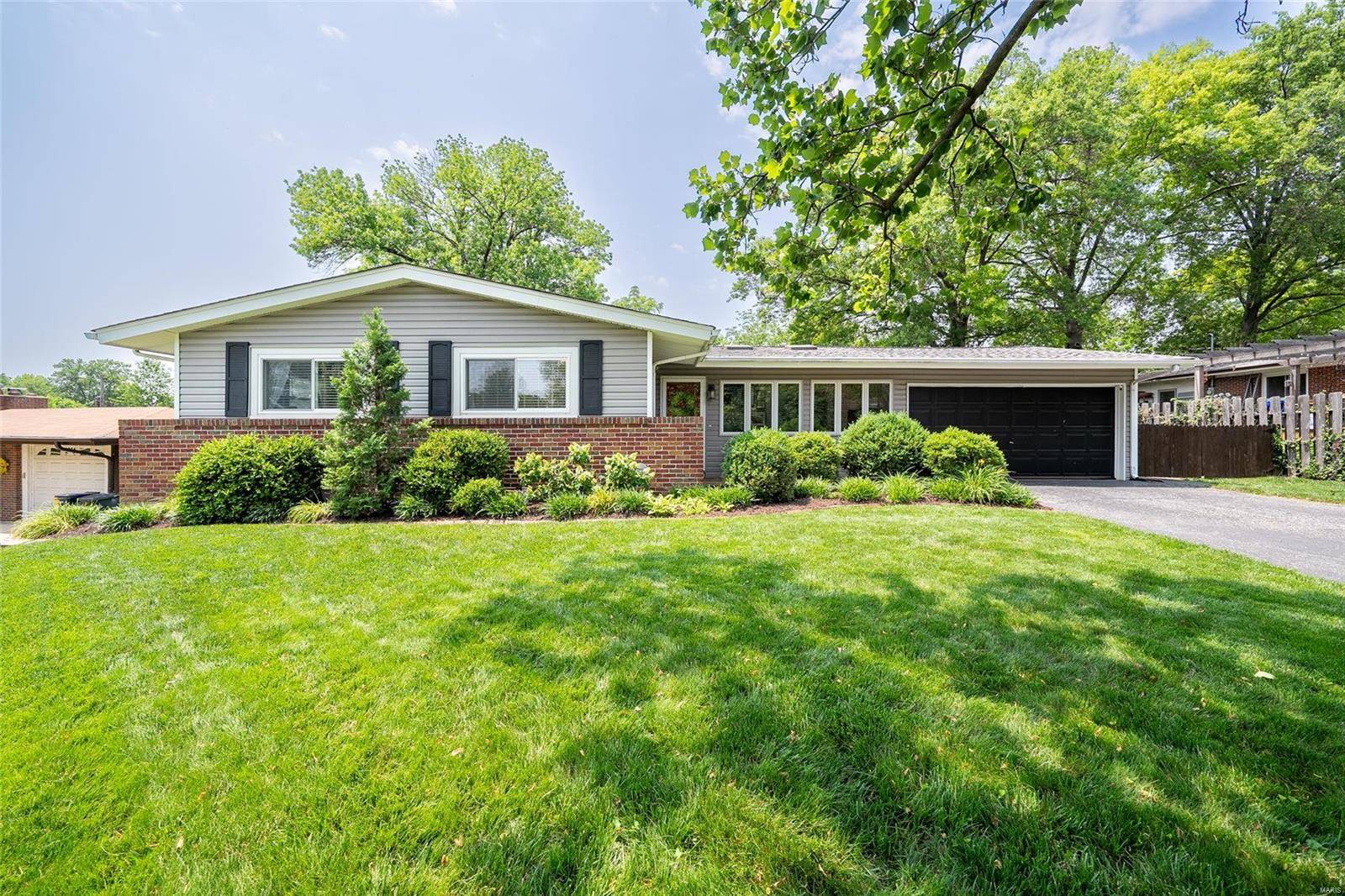$406,000
$349,900
16.0%For more information regarding the value of a property, please contact us for a free consultation.
8765 Sturdy DR Crestwood, MO 63126
3 Beds
3 Baths
2,430 SqFt
Key Details
Sold Price $406,000
Property Type Single Family Home
Sub Type Single Family Residence
Listing Status Sold
Purchase Type For Sale
Square Footage 2,430 sqft
Price per Sqft $167
Subdivision Sturdy Estates 1
MLS Listing ID 23030023
Sold Date 08/14/23
Bedrooms 3
Full Baths 2
Half Baths 1
Year Built 1956
Lot Size 10,716 Sqft
Acres 0.246
Lot Dimensions 80x134
Property Sub-Type Single Family Residence
Property Description
Charming curb appeal will lure you into this well-maintained ranch-style home in Crestwood. The open floor plan boasts vaulted ceilings, skylights, and gleaming wood floors throughout the main level, setting the stage for easy living. Built-in bookcases, a wood-burning fireplace, and atrium doors enhance the main living area, while the updated kitchen features a plethora of cabinets and newer countertops. There is a main floor primary bedroom with a dedicated bath, two additional bedrooms, and a hall bath. The lower level offers a recreation room, space for a home office, and abundant storage. Enjoy the expansive patio that looks out to the large, level backyard ready for a game of washers, cornhole, or a low-key dinner under the stars. The oversized two-car attached garage can house everything, and a quaint backyard shed offers additional storage. Upgrades include newer windows, roofs, and skylights. Lindbergh School District.
Location
State MO
County St. Louis
Area 316 - Lindbergh
Rooms
Basement 8 ft + Pour, Bathroom, Partially Finished
Main Level Bedrooms 3
Interior
Interior Features Breakfast Bar, Custom Cabinetry, Solid Surface Countertop(s), Separate Dining, Shower, Bookcases, Open Floorplan
Heating Forced Air, Natural Gas
Cooling Central Air, Electric
Fireplaces Number 2
Fireplaces Type Basement, Living Room, Masonry, Wood Burning, Recreation Room
Fireplace Y
Appliance Gas Water Heater, Dishwasher, Disposal, Microwave, Gas Range, Gas Oven
Exterior
Parking Features true
Garage Spaces 2.0
Building
Story 1
Sewer Public Sewer
Water Public
Architectural Style Ranch, Traditional
Level or Stories One
Structure Type Brick Veneer,Vinyl Siding
Schools
Elementary Schools Crestwood Elem.
Middle Schools Truman Middle School
High Schools Lindbergh Sr. High
School District Lindbergh Schools
Others
Ownership Private
Acceptable Financing Cash, Conventional
Listing Terms Cash, Conventional
Special Listing Condition Standard
Read Less
Want to know what your home might be worth? Contact us for a FREE valuation!

Our team is ready to help you sell your home for the highest possible price ASAP
Bought with Sarah FSchiff





