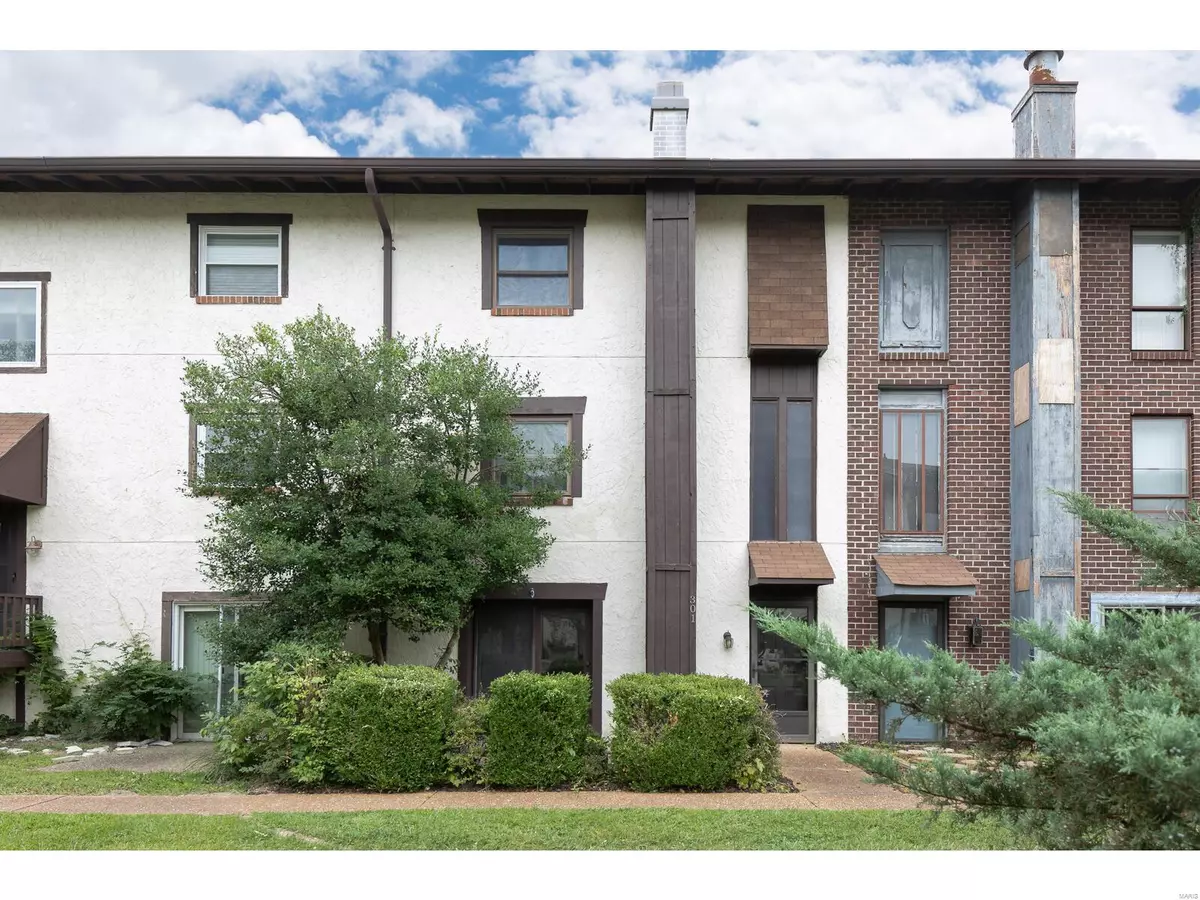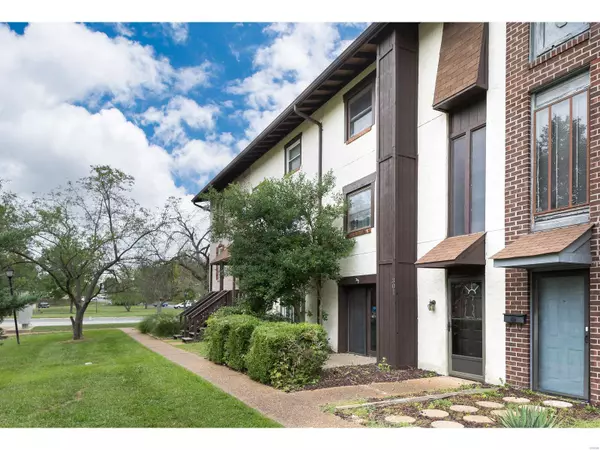$135,000
$120,000
12.5%For more information regarding the value of a property, please contact us for a free consultation.
301 Carmel Woods DR Ellisville, MO 63021
3 Beds
4 Baths
1,584 SqFt
Key Details
Sold Price $135,000
Property Type Townhouse
Sub Type Townhouse
Listing Status Sold
Purchase Type For Sale
Square Footage 1,584 sqft
Price per Sqft $85
Subdivision Carmel Woods I
MLS Listing ID 22057583
Sold Date 09/23/22
Style Traditional
Bedrooms 3
Full Baths 2
Half Baths 2
HOA Fees $335/mo
Year Built 1973
Annual Tax Amount $1,936
Property Sub-Type Townhouse
Property Description
Don't miss out on this great opportunity to OWN a townhouse in Carmel Woods! This unit has been occupied by the same owner for 43 years.It needs some updating & TLC! Three levels of living, with over 2,000 sq. ft. of living space, plus two covered parking spots, private laundry, and oversized deck! Walk from your covered parking into LL, which features 450 sq ft rec room, fireplace, office and laundry. The next level features living room leading to the dining room and kitchen, plus a half bath, and access to the large, private, elevated deck. The upper level has a master bedroom en-suite and two more bright bedrooms and another full bath. Unlimited potential! Fabulous location! Great Investment opportunity for rental. Walk to Bluebird Park, restaurants, and shopping! Home to be sold in as-is condition, seller to do no inspections or repairs. Condo assn will not currently make repairs on deck. $335 Monthly Condo Fees include sewer, water, trash, snow removal & some insurance.
Location
State MO
County St. Louis
Area 348 - Marquette
Rooms
Basement None
Interior
Interior Features Separate Dining, Breakfast Room, Eat-in Kitchen
Heating Natural Gas, Forced Air
Cooling Central Air, Electric
Fireplaces Number 1
Fireplaces Type Decorative, Family Room
Fireplace Y
Appliance Dishwasher, Disposal, Gas Water Heater
Exterior
Parking Features false
Amenities Available Outside Management
View Y/N No
Building
Sewer Public Sewer
Water Public
Level or Stories Multi/Split
Schools
Elementary Schools Ellisville Elem.
Middle Schools Crestview Middle
High Schools Marquette Sr. High
School District Rockwood R-Vi
Others
HOA Fee Include Insurance,Maintenance Grounds,Maintenance Parking/Roads,Trash
Ownership Private
Acceptable Financing Cash, Conventional
Listing Terms Cash, Conventional
Special Listing Condition Standard
Read Less
Want to know what your home might be worth? Contact us for a FREE valuation!

Our team is ready to help you sell your home for the highest possible price ASAP
Bought with CarolBilladeau






