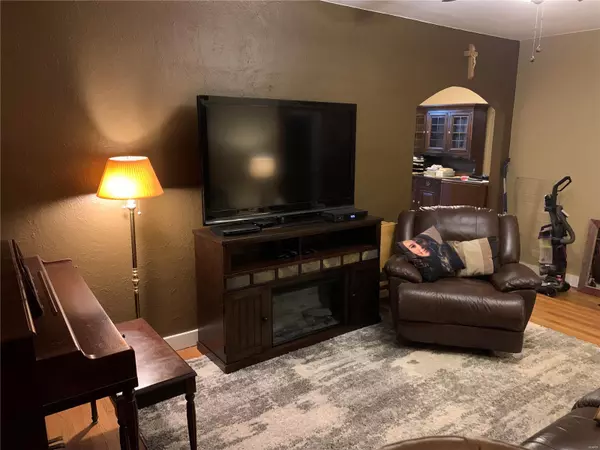$210,000
$229,900
8.7%For more information regarding the value of a property, please contact us for a free consultation.
756 Riverview DR Pevely, MO 63070
4 Beds
3 Baths
1,564 SqFt
Key Details
Sold Price $210,000
Property Type Single Family Home
Sub Type Single Family Residence
Listing Status Sold
Purchase Type For Sale
Square Footage 1,564 sqft
Price per Sqft $134
MLS Listing ID 22075756
Sold Date 03/13/23
Style Traditional,Ranch
Bedrooms 4
Full Baths 3
Year Built 1941
Annual Tax Amount $1,128
Lot Size 1.000 Acres
Acres 1.0
Lot Dimensions 195x262x154x267
Property Sub-Type Single Family Residence
Property Description
QUALITY BUILT HOUSE w/ UPDATES, RENOVATIONS & ADDITIONS. 1 Acre lot full of mature & newly planted fruit trees. Backs to wooded area full of wildlife & nothing but serene views...be prepared to fall in Love! Hardwood flrs, thermal windows & fresh paint throughout. Entry lends to large living room w/ pass thru that was once used as formal dinning rm. Main flr laundry (12x12) was an addition recently extended off back of house...this space could have multiple uses w/ French doors providing separation from main living area - tons of closet space built-in. Huge Master En-Suite addition (17x18) to house - has private deck! Sunroom just off kitchen may serve for many uses too. Attic space boast character & has tons of built-in storage & its usage is endless - not just a bdrm. Full walkout basement w/ workshop, 2nd w/d hookups,"whole house water filter system" + Newly Renovated full bath/shower only, Rec room & or possible sleeping area. Detached oversized garage large enough for workshop Additional Rooms: Sun Room
Location
State MO
County Jefferson
Area 398 - Herculaneum
Rooms
Basement Block, Concrete, Sleeping Area, Sump Pump
Main Level Bedrooms 2
Interior
Interior Features Pantry, Separate Dining, Workshop/Hobby Area
Heating Natural Gas, Forced Air
Cooling Wall/Window Unit(s), Ceiling Fan(s), Central Air, Electric
Flooring Carpet, Hardwood
Fireplaces Type Recreation Room
Fireplace Y
Appliance Gas Water Heater, Dishwasher, Disposal, Dryer, Range Hood, Gas Range, Gas Oven, Refrigerator, Washer
Exterior
Parking Features true
Garage Spaces 2.0
View Y/N No
Building
Lot Description Adjoins Wooded Area, Level
Story 1.5
Sewer Public Sewer
Water Public
Level or Stories One and One Half
Structure Type Frame
Schools
Elementary Schools Pevely Elem.
Middle Schools Senn-Thomas Middle
High Schools Herculaneum High
School District Dunklin R-V
Others
Ownership Private
Acceptable Financing Cash, Conventional, FHA, VA Loan
Listing Terms Cash, Conventional, FHA, VA Loan
Special Listing Condition Standard
Read Less
Want to know what your home might be worth? Contact us for a FREE valuation!

Our team is ready to help you sell your home for the highest possible price ASAP
Bought with MicheleELeon






