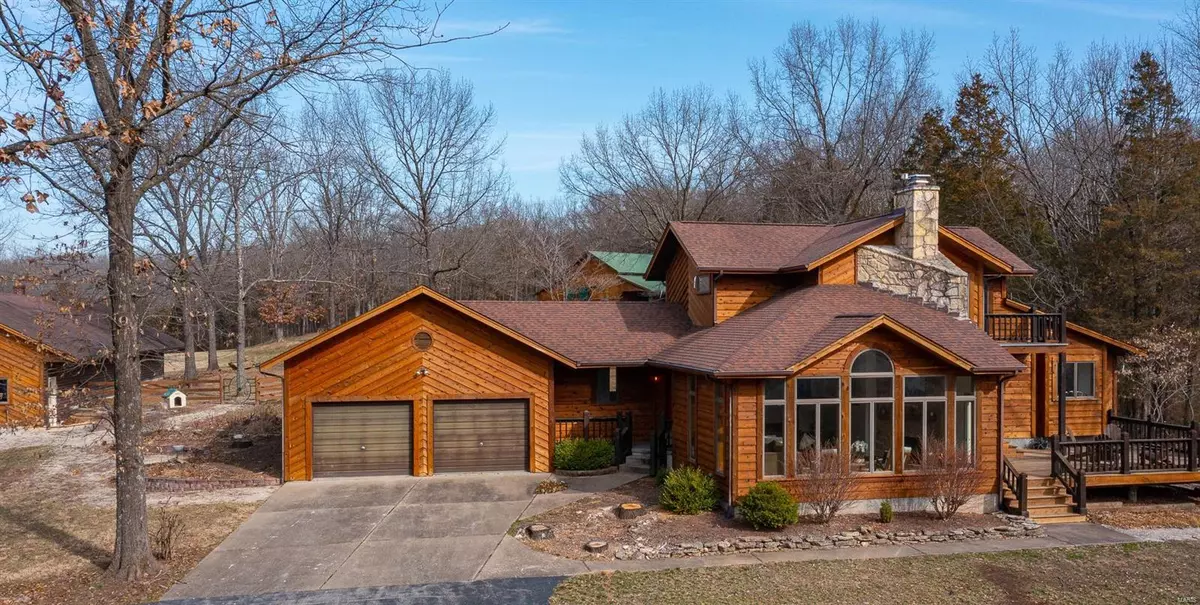$695,000
$699,900
0.7%For more information regarding the value of a property, please contact us for a free consultation.
212 Cedar Valley DR Villa Ridge, MO 63089
3 Beds
3 Baths
3,132 SqFt
Key Details
Sold Price $695,000
Property Type Single Family Home
Sub Type Single Family Residence
Listing Status Sold
Purchase Type For Sale
Square Footage 3,132 sqft
Price per Sqft $221
MLS Listing ID 24010683
Sold Date 04/10/24
Style Traditional,Other
Bedrooms 3
Full Baths 2
Half Baths 1
Year Built 1988
Annual Tax Amount $3,286
Lot Size 10.100 Acres
Acres 10.1
Lot Dimensions IRR
Property Sub-Type Single Family Residence
Property Description
This 10+/- Equestrian Property is a must see. Not only does it have a 4-stall barn with power, water, & hay loft but a beautifully remodeled home and outbuilding. There's a brand new eat in kitchen with customer cabinets, a cast iron apron front sink, gas range, wet bar area, and an island. The Living room is filled of natural light and a brand-new floor to ceiling stone fireplace. On the main floor you will also find 2 bedrooms, a full bath, and a laundry room which leads to a 2-car garage. The entire 2nd floor is the master suite w/ a sitting area, closet, and even a balcony. The bath has been fully updated with a walk-in shower, free standing tub, and double vanity. The walk-out lower level has a large rec area, wine storage, half bath, & plenty of storage. Enjoy an evening on the deck. The grounds are gorgeous with Plenty of pasture space some of it already fenced in. And Washington schools. Listing includes 2 parcels: Tax ID:17-6-130-0-000-045000 and Tax ID:17-6-240-0-000-017000.
Location
State MO
County Franklin
Area 366 - Washington School
Rooms
Basement Bathroom, Storage Space, Walk-Out Access
Main Level Bedrooms 2
Interior
Interior Features Double Vanity, Tub, Central Vacuum, Two Story Entrance Foyer, Entrance Foyer, Kitchen/Dining Room Combo, Breakfast Bar, Kitchen Island, Custom Cabinetry, Eat-in Kitchen, Solid Surface Countertop(s), Open Floorplan, Vaulted Ceiling(s), Bar
Heating Other, Propane, Forced Air
Cooling Ceiling Fan(s), Central Air, Electric
Flooring Carpet, Hardwood
Fireplaces Number 1
Fireplaces Type Wood Burning, Recreation Room, Living Room
Fireplace Y
Appliance Dishwasher, Disposal, Dryer, Range Hood, Gas Range, Gas Oven, Refrigerator, Washer, Water Softener, Water Softener Rented, Propane Water Heater, Other
Laundry Main Level
Exterior
Parking Features true
Garage Spaces 4.0
View Y/N No
Building
Lot Description Adjoins Wooded Area, Suitable for Horses, Level
Story 2
Sewer Septic Tank, Lift System
Water Well
Level or Stories Two
Structure Type Wood Siding,Cedar
Schools
Elementary Schools Clearview Elem.
Middle Schools Washington Middle
High Schools Washington High
School District Washington
Others
Ownership Private
Acceptable Financing Cash, Conventional, FHA, VA Loan
Listing Terms Cash, Conventional, FHA, VA Loan
Special Listing Condition Standard
Read Less
Want to know what your home might be worth? Contact us for a FREE valuation!

Our team is ready to help you sell your home for the highest possible price ASAP
Bought with Kristin LSprague


