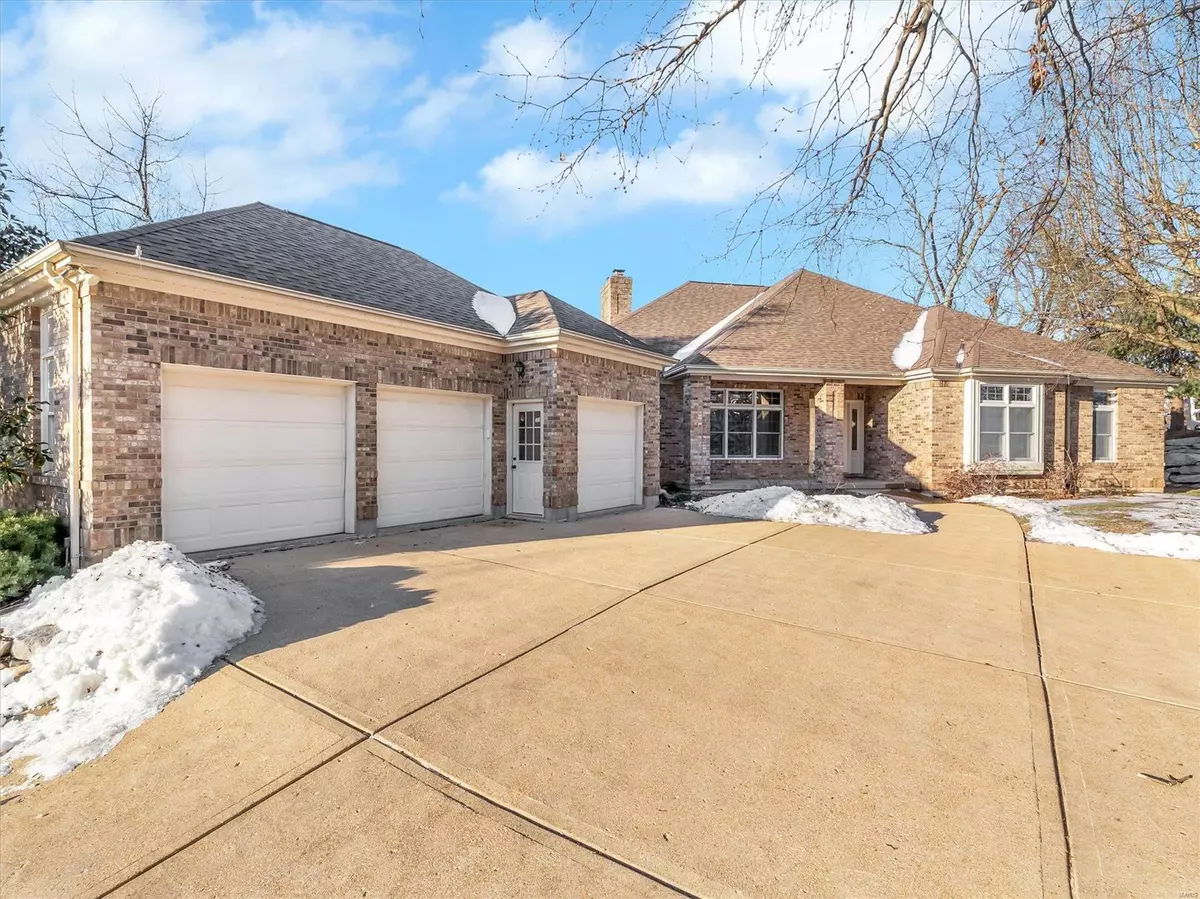$765,000
$779,900
1.9%For more information regarding the value of a property, please contact us for a free consultation.
5904 Oakville Woods PL St Louis, MO 63129
4 Beds
4 Baths
4,688 SqFt
Key Details
Sold Price $765,000
Property Type Single Family Home
Sub Type Single Family Residence
Listing Status Sold
Purchase Type For Sale
Square Footage 4,688 sqft
Price per Sqft $163
Subdivision Oakville Woods
MLS Listing ID 25002677
Sold Date 04/15/25
Bedrooms 4
Full Baths 3
Half Baths 1
HOA Fees $41/ann
Year Built 1991
Lot Size 1.460 Acres
Acres 1.46
Lot Dimensions 442 x 167irr
Property Sub-Type Single Family Residence
Property Description
Escape to your own private oasis on this sprawling 1.46-acre lot! This charming ranch home offers an abundance of space for both living and leisure. Enjoy the flat side yard area perfect for a play area, pool or firepit. Inside, discover soaring ceilings, floor-to-ceiling windows showcasing breathtaking wooded views & gleaming wood flrs.
Two full kitchens provide flexibility, ideal for multi-generational living or hosting guests. The main floor boasts a luxurious primary suite with a walk-in closet and an ensuite bath. Entertain with ease in the formal dining room or relax in the cozy den. A finished lower level features a full kitchen, dining space, rec room, craft rm, full bath, den & ample storage.
Outdoor living is a dream with composite decks overlooking the peaceful wooded forest. Don't miss this opportunity to own a unique property with 2 wood-burning fireplaces, a 3-car garage, and the potential for endless possibilities. New Roof, Furnace & AC in 2023.
Location
State MO
County St. Louis
Area 331 - Mehlville
Rooms
Basement Bathroom, Egress Window, Full, Concrete, Sleeping Area, Walk-Out Access
Main Level Bedrooms 3
Interior
Interior Features Tub, Entrance Foyer, Separate Dining, Coffered Ceiling(s), Open Floorplan, Special Millwork, Walk-In Closet(s), Breakfast Bar, Breakfast Room, Kitchen Island, Custom Cabinetry, Solid Surface Countertop(s), Walk-In Pantry
Heating Forced Air, Natural Gas
Cooling Ceiling Fan(s), Central Air, Electric
Flooring Hardwood
Fireplaces Number 2
Fireplaces Type Recreation Room, Wood Burning, Basement, Great Room, Kitchen
Fireplace Y
Appliance Gas Water Heater, Dishwasher, Disposal, Cooktop, Down Draft, Gas Cooktop, Microwave, Stainless Steel Appliance(s), Wall Oven
Exterior
Parking Features true
Garage Spaces 3.0
Building
Lot Description Adjoins Wooded Area, Cul-De-Sac, Sprinklers In Front, Sprinklers In Rear
Story 1
Sewer Public Sewer
Water Public
Architectural Style Traditional, Ranch
Level or Stories One
Structure Type Brick Veneer,Vinyl Siding
Schools
Elementary Schools Wohlwend Elem.
Middle Schools Oakville Middle
High Schools Oakville Sr. High
School District Mehlville R-Ix
Others
HOA Fee Include Other
Ownership Private
Acceptable Financing Cash, FHA, Conventional, VA Loan
Listing Terms Cash, FHA, Conventional, VA Loan
Special Listing Condition Standard
Read Less
Want to know what your home might be worth? Contact us for a FREE valuation!

Our team is ready to help you sell your home for the highest possible price ASAP
Bought with DorothyCFleshman





