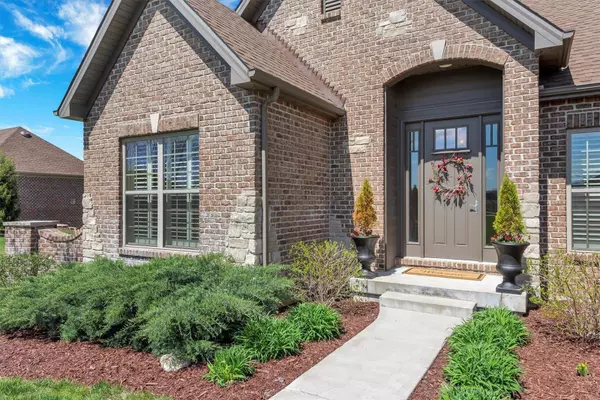$850,000
$825,000
3.0%For more information regarding the value of a property, please contact us for a free consultation.
344 Stonewall DR Eureka, MO 63025
4 Beds
4 Baths
4,064 SqFt
Key Details
Sold Price $850,000
Property Type Single Family Home
Sub Type Single Family Residence
Listing Status Sold
Purchase Type For Sale
Square Footage 4,064 sqft
Price per Sqft $209
Subdivision Pevely Farms Ph One
MLS Listing ID 22020923
Sold Date 06/07/22
Style Traditional,Ranch
Bedrooms 4
Full Baths 3
Half Baths 1
HOA Fees $91/ann
Year Built 2018
Annual Tax Amount $11,731
Lot Size 1.140 Acres
Acres 1.14
Lot Dimensions 164 x 325
Property Sub-Type Single Family Residence
Property Description
This immaculate ranch was built in 2018 and still feels brand new! As a former display, it is packed w/ extras and is positioned in a quiet gated, golfing community! Exterior features: stone & brick facade w/ J. Hardie fiber cement siding, side entry 3 car garage, lawn irrigation system, composite deck w/ vinyl railing, patio and backs to trees. Interior features: 9 ft ceilings, 12 ft great rm ceilings w/ box beams & low-E window wall, Tray ceiling details in dining & owner's suite, wood floors, shutters, iron spindle railings, elevated trim and casings. Luxury Kit has stacked white cabs w/ glass drs, crown, accent lighting, granite tops, tile backsplash, lg island w/ bfast bar, stainless appliances incl microwave drawer, vent hood, dbl wall oven & dw. Stone gas fireplace in hearth rm. Owner's suite incl dual granite vanity tops, freestanding tub, 4x6ft shower, private commode, custom closet. Finished LL walks out to patio & includes 2 rec areas, 4th bed & full bath. Zoned HVAC & more! Additional Rooms: Mud Room
Location
State MO
County St. Louis
Area 346 - Eureka
Rooms
Basement 9 ft + Pour, Bathroom, Egress Window, Concrete, Sleeping Area, Sump Pump, Walk-Out Access
Main Level Bedrooms 3
Interior
Interior Features Cathedral Ceiling(s), High Ceilings, Open Floorplan, Special Millwork, Walk-In Closet(s), Double Vanity, Tub, Entrance Foyer, Breakfast Bar, Breakfast Room, Kitchen Island, Custom Cabinetry, Pantry, Solid Surface Countertop(s), Separate Dining
Heating Forced Air, Zoned, Natural Gas
Cooling Ceiling Fan(s), Central Air, Electric
Flooring Carpet, Hardwood
Fireplaces Number 1
Fireplaces Type Kitchen, Recreation Room
Fireplace Y
Appliance Dishwasher, Disposal, Gas Cooktop, Microwave, Range Hood, Refrigerator, Stainless Steel Appliance(s), Wall Oven, Gas Water Heater, Water Softener Rented
Laundry Main Level
Exterior
Parking Features true
Garage Spaces 3.0
Utilities Available Natural Gas Available, Underground Utilities
View Y/N No
Building
Lot Description Sprinklers In Front, Sprinklers In Rear, Adjoins Wooded Area
Story 1
Builder Name Fischer and Frichtel
Sewer Lift System
Water Public
Level or Stories One
Structure Type Stone Veneer,Brick Veneer,Fiber Cement
Schools
Elementary Schools Blevins Elem.
Middle Schools Lasalle Springs Middle
High Schools Eureka Sr. High
School District Rockwood R-Vi
Others
Ownership Private
Acceptable Financing Cash, FHA, Conventional, VA Loan
Listing Terms Cash, FHA, Conventional, VA Loan
Special Listing Condition Standard
Read Less
Want to know what your home might be worth? Contact us for a FREE valuation!

Our team is ready to help you sell your home for the highest possible price ASAP
Bought with John LShaw






