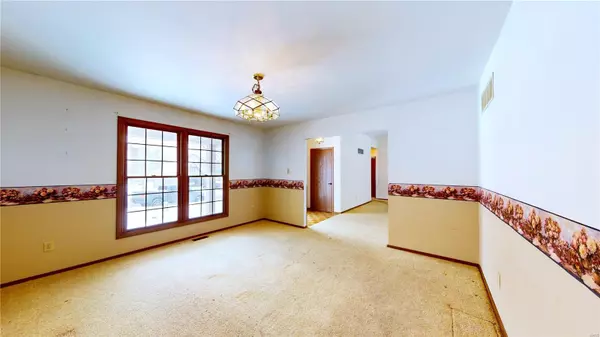$291,500
$290,000
0.5%For more information regarding the value of a property, please contact us for a free consultation.
125 Rhinegarten DR Florissant, MO 63031
4 Beds
3 Baths
2,861 SqFt
Key Details
Sold Price $291,500
Property Type Single Family Home
Sub Type Single Family Residence
Listing Status Sold
Purchase Type For Sale
Square Footage 2,861 sqft
Price per Sqft $101
Subdivision Riverwood Estates 7
MLS Listing ID 25001485
Sold Date 04/07/25
Style Traditional,Atrium
Bedrooms 4
Full Baths 2
Half Baths 1
Year Built 1986
Annual Tax Amount $4,497
Lot Size 0.330 Acres
Acres 0.33
Lot Dimensions 130x129
Property Sub-Type Single Family Residence
Property Description
Massively spacious Atrium Ranch with Endless Potential! This beautiful atrium ranch offers space and privacy on a large lot, featuring 4 bedrooms, 3 bathrooms, and over 3,000 square feet of living space! The main level features a 12' vaulted great room with impressive wood-burning fireplace, in-house vac, huge primary suite with walk in closet, private bath and sep shower, bright open breakfast room, formal dining area, 20x16 secluded screened-in porch, main floor laundry, 2 additional large bedrooms and additional full bath. The finished lower level offers a large rec room w/ 2nd fireplace, 4th bedroom/bonus room with walk-out access to a lovely glass enclosed porch, half bath (w/ rough in for tub/shower), workshop (with its own walk out door) & 2nd laundry area. Recent updates include a newer roof (5 years) and a new stone tie wall. Large, private yard! Excellent location! HUGE Potential! Additional Rooms: Mud Room, Sun Room
Location
State MO
County St. Louis
Area 47 - Hazelwood Central
Rooms
Basement Bathroom, Full, Partially Finished, Sleeping Area, Sump Pump, Walk-Out Access
Main Level Bedrooms 3
Interior
Interior Features Central Vacuum, Separate Dining, Bookcases, Open Floorplan, Special Millwork, High Ceilings, Vaulted Ceiling(s), Walk-In Closet(s), Breakfast Room, Pantry, Double Vanity, Tub, Entrance Foyer
Heating Forced Air, Natural Gas
Cooling Ceiling Fan(s), Central Air, Electric
Fireplaces Number 2
Fireplaces Type Family Room, Great Room, Recreation Room, Wood Burning
Fireplace Y
Appliance Dishwasher, Electric Range, Electric Oven, Gas Water Heater
Laundry Main Level
Exterior
Parking Features true
Garage Spaces 2.0
View Y/N No
Building
Lot Description Adjoins Wooded Area, Level
Story 1
Sewer Public Sewer
Water Public
Level or Stories One
Structure Type Brick Veneer,Vinyl Siding
Schools
Elementary Schools Russell Elem.
Middle Schools West Middle
High Schools Hazelwood West High
School District Hazelwood
Others
Ownership Private
Acceptable Financing Cash, Conventional, FHA, Private Financing Available, VA Loan
Listing Terms Cash, Conventional, FHA, Private Financing Available, VA Loan
Special Listing Condition Standard
Read Less
Want to know what your home might be worth? Contact us for a FREE valuation!

Our team is ready to help you sell your home for the highest possible price ASAP
Bought with ShahadaAFennoy






