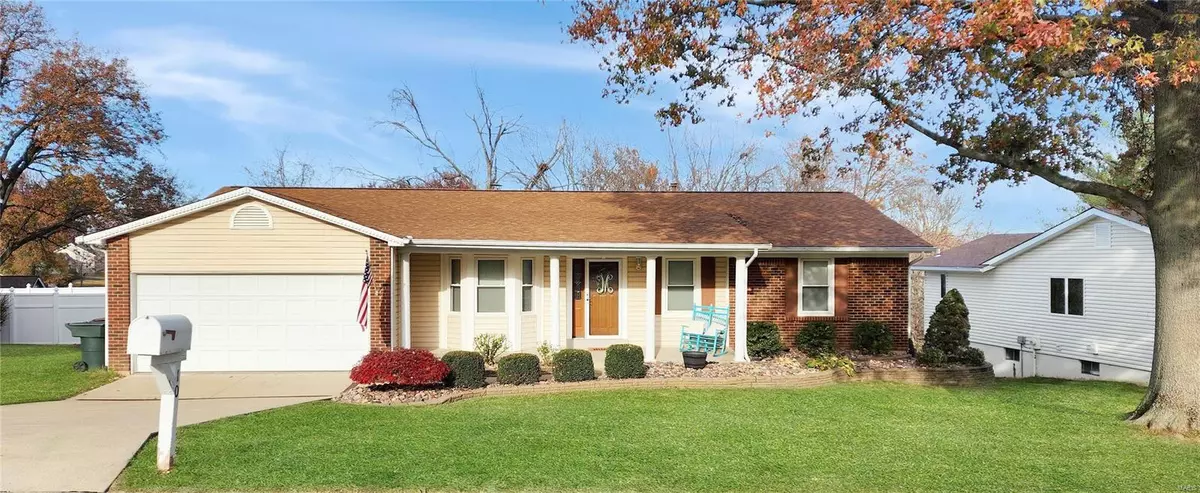$295,000
$295,000
For more information regarding the value of a property, please contact us for a free consultation.
10 Spring Way DR St Peters, MO 63376
3 Beds
3 Baths
2,500 SqFt
Key Details
Sold Price $295,000
Property Type Single Family Home
Sub Type Single Family Residence
Listing Status Sold
Purchase Type For Sale
Square Footage 2,500 sqft
Price per Sqft $118
Subdivision Spring Wood #1
MLS Listing ID 23071013
Sold Date 01/11/24
Style Traditional,Ranch
Bedrooms 3
Full Baths 2
Half Baths 1
Year Built 1982
Annual Tax Amount $3,254
Lot Size 0.321 Acres
Acres 0.321
Lot Dimensions 97x153
Property Sub-Type Single Family Residence
Property Description
CLEAN, WELL MAINTAINED, and OH SO CUTE! This 3+ bedroom ranch home with partially finished, walk out, lower level has over 2,500 sq ft of impressive living space! Walk into the wood floor entry way with arched entries into the formal dining room and vaulted great room! Dining room (currently set up as a play room) has 3 bay window & crown molding. Great Room is so spacious with vaulted ceiling with wood beam and gas fireplace! Kitchen is huge with enough room for extra large dining table, pantry, stainless appliances, and slider door. Primary bedroom has freshly updated full bath & double closets! Lower level is finished nicely with LVP flooring, office/den (with closet), wet bar, and plenty of storage! Lower level walks out into HUGE, back yard (1/3 acre). Enjoy BBQing or watching the kids play from the Lovely, Maintenance FREE deck! Extended, covered front porch! Roof 7 years young! Exceptional location to shopping, highways, schools, and parks with St. Peters amenities!
Location
State MO
County St. Charles
Area 412 - Francis Howell Cntrl
Rooms
Basement Bathroom, Partially Finished, Sump Pump, Walk-Out Access
Main Level Bedrooms 3
Interior
Interior Features Entrance Foyer, Shower, Workshop/Hobby Area, Open Floorplan, Eat-in Kitchen, Pantry, Separate Dining
Heating Forced Air, Natural Gas
Cooling Attic Fan, Ceiling Fan(s), Central Air, Electric
Flooring Carpet, Hardwood
Fireplaces Number 1
Fireplaces Type Recreation Room, Great Room, Masonry
Fireplace Y
Appliance Humidifier, Dishwasher, Disposal, Microwave, Electric Range, Electric Oven, Refrigerator, Gas Water Heater
Exterior
Parking Features true
Garage Spaces 2.0
Utilities Available Natural Gas Available, Underground Utilities
View Y/N No
Building
Lot Description Adjoins Wooded Area, Level
Story 1
Sewer Public Sewer
Water Public
Level or Stories One
Structure Type Vinyl Siding
Schools
Elementary Schools Fairmount Elem.
Middle Schools Saeger Middle
High Schools Francis Howell Central High
School District Francis Howell R-Iii
Others
Ownership Private
Acceptable Financing Cash, Conventional, FHA, Other, VA Loan
Listing Terms Cash, Conventional, FHA, Other, VA Loan
Special Listing Condition Standard
Read Less
Want to know what your home might be worth? Contact us for a FREE valuation!

Our team is ready to help you sell your home for the highest possible price ASAP
Bought with EricaLTimko






