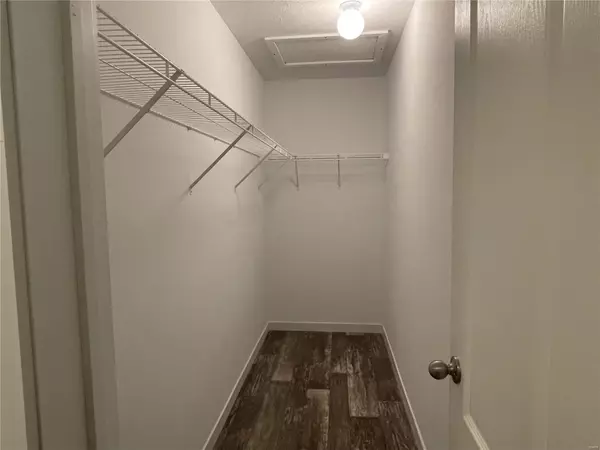$249,900
$249,900
For more information regarding the value of a property, please contact us for a free consultation.
12379 Frederick CT Festus, MO 63028
3 Beds
2 Baths
1,512 SqFt
Key Details
Sold Price $249,900
Property Type Single Family Home
Sub Type Single Family Residence
Listing Status Sold
Purchase Type For Sale
Square Footage 1,512 sqft
Price per Sqft $165
Subdivision Frederick
MLS Listing ID 22041318
Sold Date 09/23/22
Style Traditional,Ranch
Bedrooms 3
Full Baths 2
Year Built 2022
Annual Tax Amount $684
Lot Size 1.800 Acres
Acres 1.8
Property Sub-Type Single Family Residence
Property Description
Beautiful Brand New Home on nearly 2 Acres! Newly Constructed home built by Clayton Home Building Group, constructed on site w/2'x6' exterior walls, 2 panel doors, very well built with high efficiency. Move in Ready, Bring the family to this 3 bedroom 2 full bath open floor plan! Large living room & separate family room both are open to the kitchen! Entertain in your New Custom Kitchen featuring staggered 42” cabinets, new appliances w/warranty, tile back splash & pantry! Dining room features a sliding door to large patio overlooking a private wooded lot. Main floor laundry with separate back door. Divided bedroom floor plan with master suite on one side of the home & bedrooms on the other. Great for separation from the kiddos but not too far away with family rooms between! Master includes a private bathroom & walk in closet! 1 Acre clear with back yard surrounded by woods. Very close access to Hwy 55 & Hwy 67! Motivated Seller! USDA 100% Financing Available with no down payment! Additional Rooms: Mud Room
Location
State MO
County Jefferson
Area 399 - Desoto
Rooms
Basement Crawl Space, Sump Pump
Main Level Bedrooms 3
Interior
Interior Features Kitchen/Dining Room Combo, Breakfast Room, Custom Cabinetry, Eat-in Kitchen, Pantry, Shower, Open Floorplan
Heating Forced Air, Electric
Cooling Central Air, Electric
Flooring Carpet
Fireplaces Type None
Fireplace Y
Appliance Dishwasher, Disposal, Microwave, Electric Range, Electric Oven, Refrigerator, Electric Water Heater
Laundry Main Level
Exterior
Parking Features false
View Y/N No
Building
Story 1
Builder Name Clayton Home Building Group
Sewer Septic Tank, Lagoon
Water Public
Level or Stories One
Structure Type Frame,Vinyl Siding
Schools
Elementary Schools Athena Elem.
Middle Schools Desoto Jr. High
High Schools Desoto Sr. High
School District Desoto 73
Others
Ownership Private
Acceptable Financing Cash, Conventional, FHA, USDA, VA Loan
Listing Terms Cash, Conventional, FHA, USDA, VA Loan
Special Listing Condition Standard
Read Less
Want to know what your home might be worth? Contact us for a FREE valuation!

Our team is ready to help you sell your home for the highest possible price ASAP
Bought with RexAWright






