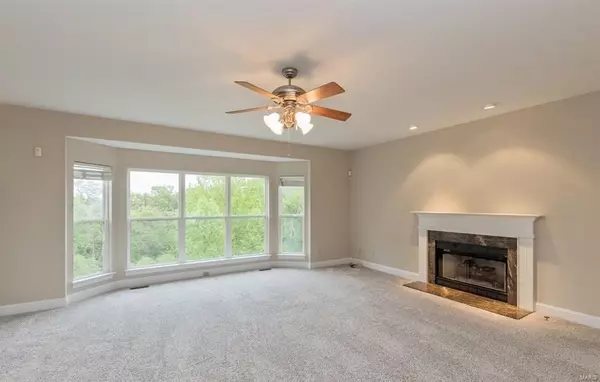$613,000
$630,000
2.7%For more information regarding the value of a property, please contact us for a free consultation.
1360 Mallet Hl Ellisville, MO 63021
4 Beds
5 Baths
5,694 SqFt
Key Details
Sold Price $613,000
Property Type Single Family Home
Sub Type Single Family Residence
Listing Status Sold
Purchase Type For Sale
Square Footage 5,694 sqft
Price per Sqft $107
Subdivision Polo Lake
MLS Listing ID 24008603
Sold Date 06/21/24
Style Other,Traditional
Bedrooms 4
Full Baths 4
Half Baths 1
Year Built 2001
Annual Tax Amount $10,172
Lot Size 0.450 Acres
Acres 0.45
Lot Dimensions 101x193
Property Sub-Type Single Family Residence
Property Description
Stunning 2 sty home with finished walk out basement. The views are exceptional from your great room, deck, kitchen, hearth room, basement or enclosed sun room -- well -- just about every room!! The home has tons of features that will make your knees weak and heart flutter. Kitchen island and solid surface counters, butlers pantry, wet bar, 2 fireplaces, 2 huge master closets, finished basement with rec room, 4th full bath, an office or 5th bedroom, and a playroom. There is a 3 car side entry garage and a beautiful brick and stone front elevation. This could be your dream home. This is a Fannie Mae Homepath property. SpecialListingConditions: Foreclosure Additional Rooms: Sun Room
Location
State MO
County St. Louis
Area 348 - Marquette
Rooms
Basement Bathroom, Full, Partially Finished, Sleeping Area, Walk-Out Access
Interior
Interior Features Breakfast Room, Kitchen Island, Solid Surface Countertop(s), Walk-In Pantry, Walk-In Closet(s), Bar, Double Vanity, Separate Shower, Separate Dining, Two Story Entrance Foyer
Heating Natural Gas, Dual Fuel/Off Peak, Forced Air, Zoned
Cooling Dual, Zoned
Flooring Carpet
Fireplaces Number 2
Fireplaces Type Great Room, Kitchen, Recreation Room
Fireplace Y
Appliance Dishwasher, Microwave, Stainless Steel Appliance(s), Wall Oven, Gas Water Heater
Laundry Main Level
Exterior
Parking Features true
Garage Spaces 3.0
Utilities Available Natural Gas Available
View Y/N No
Building
Story 2
Sewer Public Sewer
Water Public
Level or Stories Two
Structure Type Stone Veneer,Brick Veneer,Vinyl Siding
Schools
Elementary Schools Ridge Meadows Elem.
Middle Schools Selvidge Middle
High Schools Marquette Sr. High
School District Rockwood R-Vi
Others
Ownership Bank
Acceptable Financing Cash
Listing Terms Cash
Special Listing Condition In Foreclosure
Read Less
Want to know what your home might be worth? Contact us for a FREE valuation!

Our team is ready to help you sell your home for the highest possible price ASAP
Bought with JasonPMedley






