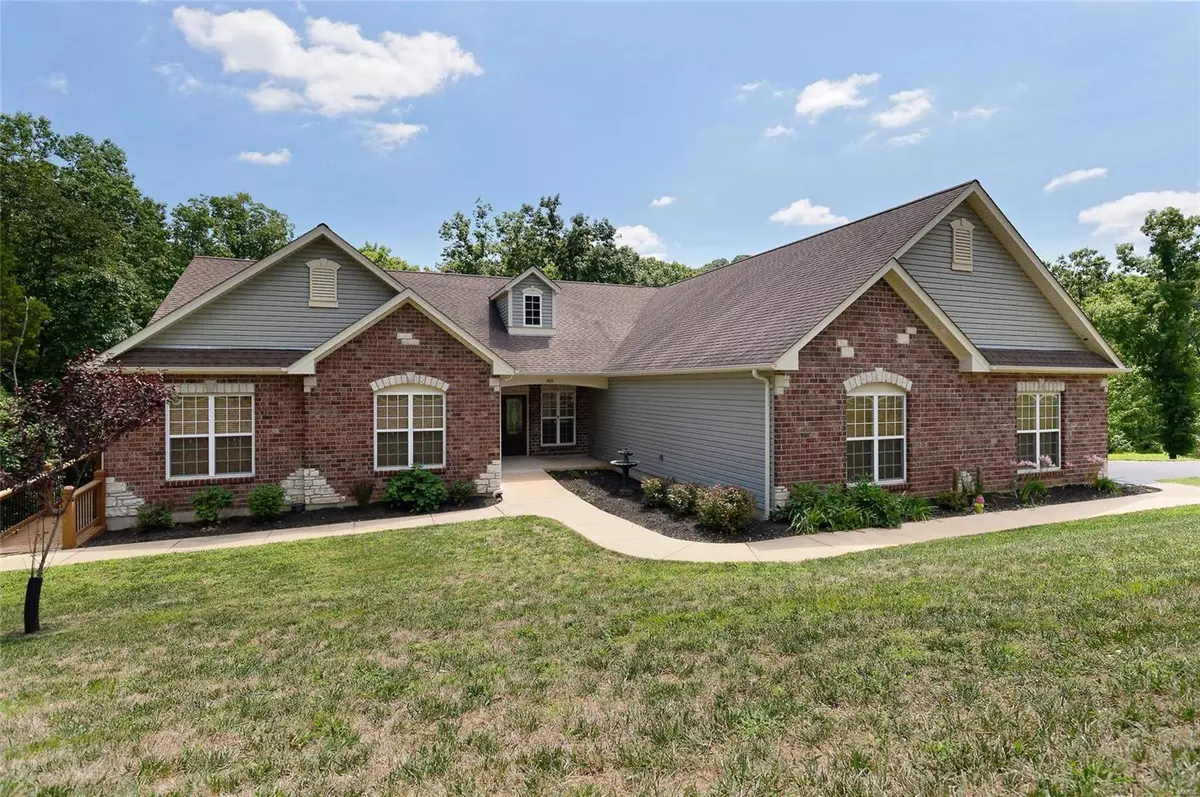$530,000
$499,999
6.0%For more information regarding the value of a property, please contact us for a free consultation.
1020 Frisco Hollows RD Imperial, MO 63052
5 Beds
4 Baths
3,839 SqFt
Key Details
Sold Price $530,000
Property Type Single Family Home
Sub Type Single Family Residence
Listing Status Sold
Purchase Type For Sale
Square Footage 3,839 sqft
Price per Sqft $138
Subdivision Frisco Hollows
MLS Listing ID 22053672
Sold Date 11/02/22
Style Atrium,Traditional
Bedrooms 5
Full Baths 3
Half Baths 1
HOA Fees $29/ann
Year Built 2012
Annual Tax Amount $6,147
Lot Size 1.060 Acres
Acres 1.06
Lot Dimensions 232/236/219/178
Property Sub-Type Single Family Residence
Property Description
Large updated open Atrium ranch backing to trees, 34 x 31 garage, 5 bedrooms 3.5 baths (lower bath needs vanity), wood floors, vaulted great room, kitchen, breakfast area, the fireplace is flanked w/ shelving** beautiful kitchen with center island seating, stainless steel appliances, main floor laundry, gigantic master suite with roll in shower and 3 guest bedrooms ***lower level has large bedroom w/rec room and full bath***fire suppression upgrade, generator, and in house elevator that is not working***Atrium door opens to the 52 x 14 deck and another side deck***lots of storage 1.06acre lot located in a custom subdivision. No letters or escalation clause***Contracts will not be viewed till Wednesday 8/24 10 am**All contracts must have the attached addendum on line attached and to allow approximately 30 days for the court to approve the sale written in the contract and as is. No dot loop or escalation clause
Location
State MO
County Jefferson
Area 390 - Seckman
Rooms
Basement Full, Partially Finished, Roughed-In Bath, Sleeping Area, Storage Space, Walk-Out Access
Main Level Bedrooms 4
Interior
Interior Features Shower, Open Floorplan, Vaulted Ceiling(s), Breakfast Bar, Breakfast Room, Kitchen Island, Custom Cabinetry, Granite Counters, Pantry, Walk-In Pantry, Elevator
Heating Electric, Forced Air, Zoned
Cooling Ceiling Fan(s), Central Air, Electric, Zoned
Flooring Hardwood
Fireplaces Number 1
Fireplaces Type Great Room, Wood Burning, Recreation Room
Fireplace Y
Appliance Dishwasher, Double Oven, Microwave, Electric Range, Electric Oven, Stainless Steel Appliance(s), Electric Water Heater
Laundry Main Level
Exterior
Parking Features true
Garage Spaces 6.0
View Y/N No
Building
Story 1
Sewer Public Sewer
Water Public
Level or Stories One
Structure Type Brick Veneer
Schools
Elementary Schools Seckman Elem.
Middle Schools Seckman Middle
High Schools Seckman Sr. High
School District Fox C-6
Others
Ownership Private
Acceptable Financing Cash, Conventional
Listing Terms Cash, Conventional
Special Listing Condition Standard
Read Less
Want to know what your home might be worth? Contact us for a FREE valuation!

Our team is ready to help you sell your home for the highest possible price ASAP
Bought with Colleen MLawler






