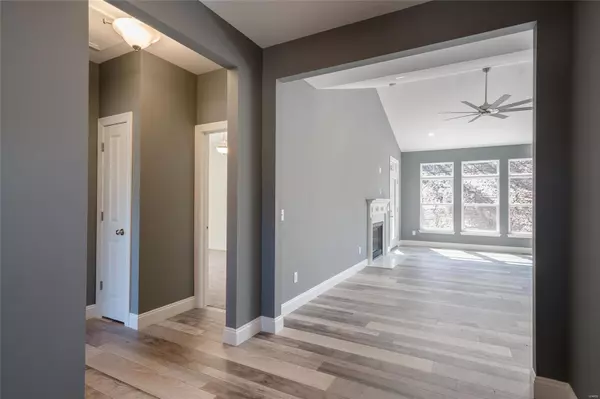$312,554
$293,196
6.6%For more information regarding the value of a property, please contact us for a free consultation.
104 Timber Wolf Valley SUNNINGDALE Festus, MO 63028
3 Beds
3 Baths
1,811 SqFt
Key Details
Sold Price $312,554
Property Type Single Family Home
Sub Type Single Family Residence
Listing Status Sold
Purchase Type For Sale
Square Footage 1,811 sqft
Price per Sqft $172
Subdivision Timber Wolf Valley
MLS Listing ID 20017802
Sold Date 06/22/22
Style Other
Bedrooms 3
Full Baths 2
Half Baths 1
HOA Fees $12/ann
Lot Dimensions 000x000x000
Property Sub-Type Single Family Residence
Property Description
DISPLAY OPEN FRIDAY-TUESDAY FROM 12:00-4:00 (HAZELTINE RANCH MODEL) LOCATED @ 3200 BIG PINEY. ALL PHASES ARE NOW OPEN! STUNNING NEW HOMES AT TIMBER WOLF VALLEY IN THE AWARD WINNING JEFFERSON R-7 SCHOOL DISTRICT! Offering wooded lots, views, and walkouts available. This Series offers Ranches, 1.5 Stories and 2-Story designs. ALL BASE PRICES INCLUDE STONE ACCENTS, ARCHITECTURAL SHINGLES, AND BRICK MAILBOXES AND MUCH MORE. With multiple floor plans from which to choose, we will help you find that perfect fit for you and your family! USDA 100% FINANCING AVAILABLE. CALL FOR AN INFORMATIONAL PACKET ON OUR COMMUNITY TODAY!
*The home pictured is the Sunningdale 3 bedroom model and is shown with an optional 3 car garage and other optional features, this home is just an example of this model and not actual home. Please visit our display today!
Location
State MO
County Jefferson
Area 389 - Jefferson Co. R-7
Rooms
Basement Concrete
Main Level Bedrooms 3
Interior
Interior Features Custom Cabinetry, Open Floorplan
Heating Forced Air, Natural Gas
Cooling Central Air, Electric
Fireplace Y
Appliance Gas Water Heater, Dishwasher, Microwave, Electric Range, Electric Oven
Exterior
Parking Features true
Garage Spaces 2.0
View Y/N No
Building
Story 1
Sewer Public Sewer
Water Public
Level or Stories One
Schools
Elementary Schools Plattin/Telegraph
Middle Schools Danby-Rush Tower Middle
High Schools Jefferson High School
School District Jefferson Co. R-Vii
Others
Ownership Private
Acceptable Financing Cash, Conventional, FHA, USDA, VA Loan
Listing Terms Cash, Conventional, FHA, USDA, VA Loan
Special Listing Condition Standard
Read Less
Want to know what your home might be worth? Contact us for a FREE valuation!

Our team is ready to help you sell your home for the highest possible price ASAP
Bought with PamelaLRinne






