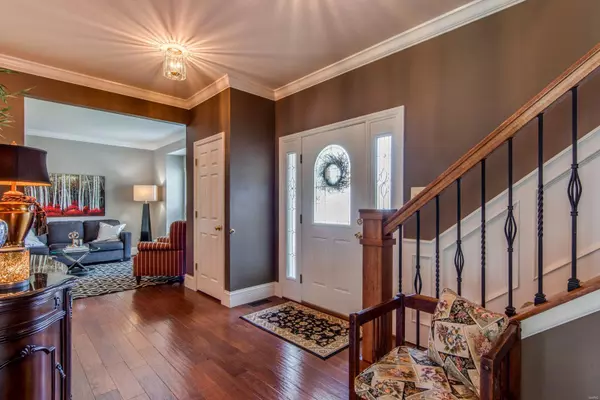$448,000
$449,999
0.4%For more information regarding the value of a property, please contact us for a free consultation.
4819 Forder Oaks CT St Louis, MO 63129
5 Beds
3 Baths
2,542 SqFt
Key Details
Sold Price $448,000
Property Type Single Family Home
Sub Type Single Family Residence
Listing Status Sold
Purchase Type For Sale
Square Footage 2,542 sqft
Price per Sqft $176
Subdivision Meadows At Forder Oaks One The
MLS Listing ID 24052512
Sold Date 11/08/24
Bedrooms 5
Full Baths 2
Half Baths 1
Year Built 1995
Lot Size 6,316 Sqft
Acres 0.145
Lot Dimensions 6316
Property Sub-Type Single Family Residence
Property Description
Gorgeous family home is an entertainers dream!Lovingly established landscaping welcomes you to the cozy porch As you enter, immediately notice the classic and elegant decor choices of warm paint tones and hand-scraped Hickory floors.Every space is functional and comfortable!The sitting room attached to the kitchen is a lovely place to read a book with your morning coffee.The spacious remodeled kitchen was designed with entertainment at the forefront! Island and countertop seating, as well as ample room for a large dining table to seat your friends&family.Features Durable Cambria Counter tops, custom cabinetry, oversized oven, warming drawer, wet-bar and wine/drink coolers, plenty of storage and room to spread out into the backyard or family room with bay window and gas fireplace.Upstairs are 5 spacious bedrooms!The Primary En Suite Bedroom is attached to what was originally designed as a nursery, and has been converted into an office with built-ins &window seat.Meticulously maintained.
Location
State MO
County St. Louis
Area 332 - Oakville
Rooms
Basement Full, Roughed-In Bath, Unfinished
Interior
Interior Features Kitchen/Dining Room Combo, Separate Dining, Walk-In Closet(s), Bar, Breakfast Bar, Kitchen Island, Custom Cabinetry, Eat-in Kitchen, Solid Surface Countertop(s), Tub, Two Story Entrance Foyer, Entrance Foyer
Heating Forced Air, Natural Gas
Cooling Ceiling Fan(s), Central Air, Electric
Flooring Carpet, Hardwood
Fireplaces Number 1
Fireplaces Type Family Room
Fireplace Y
Appliance Dishwasher, Disposal, Dryer, Electric Cooktop, Microwave, Stainless Steel Appliance(s), Warming Drawer, Washer, Wine Cooler, Gas Water Heater
Laundry Main Level
Exterior
Parking Features true
Garage Spaces 2.0
Utilities Available Underground Utilities, Natural Gas Available
Building
Lot Description Sprinklers In Front, Sprinklers In Rear
Story 2
Sewer Public Sewer
Water Public
Architectural Style Traditional, Other
Level or Stories Two
Structure Type Brick Veneer,Vinyl Siding
Schools
Elementary Schools Blades Elem.
Middle Schools Bernard Middle
High Schools Oakville Sr. High
School District Mehlville R-Ix
Others
Ownership Private
Acceptable Financing Cash, Conventional
Listing Terms Cash, Conventional
Special Listing Condition Standard
Read Less
Want to know what your home might be worth? Contact us for a FREE valuation!

Our team is ready to help you sell your home for the highest possible price ASAP
Bought with Damian Gerard





