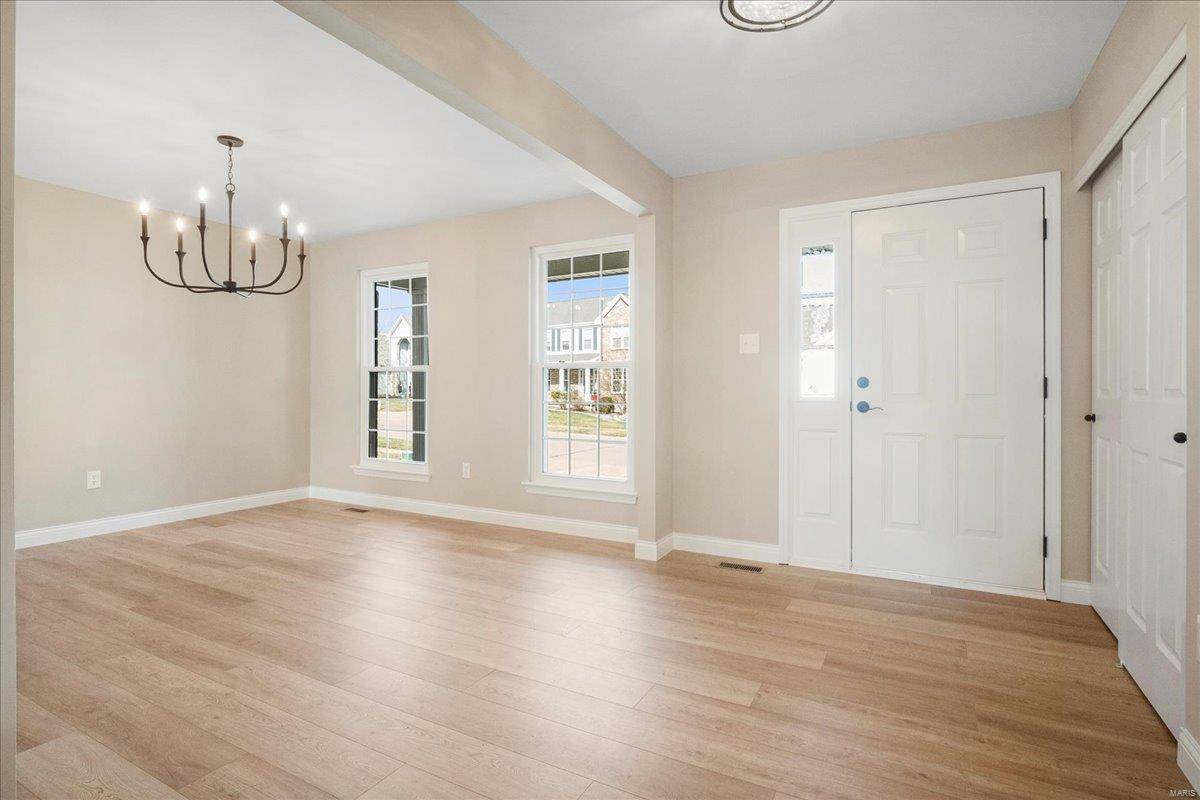$525,000
$500,000
5.0%For more information regarding the value of a property, please contact us for a free consultation.
4859 Forder Oaks CT St Louis, MO 63129
4 Beds
3 Baths
3,000 SqFt
Key Details
Sold Price $525,000
Property Type Single Family Home
Sub Type Single Family Residence
Listing Status Sold
Purchase Type For Sale
Square Footage 3,000 sqft
Price per Sqft $175
Subdivision Meadows At Forder Oaks Three The
MLS Listing ID 25005393
Sold Date 04/11/25
Bedrooms 4
Full Baths 2
Half Baths 1
Lot Size 8,712 Sqft
Acres 0.2
Lot Dimensions 000x000x000x000
Property Sub-Type Single Family Residence
Property Description
This beautifully updated 4-bedroom, 2.5-bathroom (2 full, 1 half) 1.5-story home is located in the sought-after Meadows of Forder Oaks neighborhood! As you enter, you'll be welcomed by brand-new luxury plank flooring. The spacious great room features a wood-burning fireplace, while the stunning updated kitchen boasts 42" cabinets, quartz countertops, and brand-new stainless steel appliances. The master bath has been updated with quartz counters, a separate tub and shower, the main floor also includes a a large primary bedroom suite and a laundry room. Step outside from the kitchen to a composite deck overlooking your lush, fenced backyard. Upstairs, you'll find three more generously sized bedrooms, each with walk-in closets. Additional updates include a brand-new roof, new vinyl double-hung windows, a vinyl fence, a new deck, and so much more! Conveniently located near schools, parks, restaurants, and shopping.
Location
State MO
County St. Louis
Area 332 - Oakville
Rooms
Basement 8 ft + Pour, Unfinished
Main Level Bedrooms 1
Interior
Interior Features Separate Dining, Open Floorplan, Walk-In Closet(s), Breakfast Room, Custom Cabinetry, Granite Counters, Pantry, Walk-In Pantry, Sound System, Tub, Entrance Foyer
Heating Forced Air, Natural Gas
Cooling Ceiling Fan(s), Central Air, Electric
Fireplaces Number 1
Fireplaces Type Great Room, Wood Burning
Fireplace Y
Appliance Dishwasher, Disposal, ENERGY STAR Qualified Appliances, Ice Maker, Microwave, Range, Gas Water Heater
Laundry Main Level
Exterior
Parking Features true
Garage Spaces 2.0
Building
Lot Description Cul-De-Sac, Level
Story 1.5
Sewer Public Sewer
Water Public
Architectural Style Traditional, Other
Level or Stories One and One Half
Structure Type Brick Veneer
Schools
Elementary Schools Blades Elem.
Middle Schools Bernard Middle
High Schools Oakville Sr. High
School District Mehlville R-Ix
Others
Ownership Private
Acceptable Financing Cash, Conventional, FHA, VA Loan
Listing Terms Cash, Conventional, FHA, VA Loan
Special Listing Condition Standard
Read Less
Want to know what your home might be worth? Contact us for a FREE valuation!

Our team is ready to help you sell your home for the highest possible price ASAP





