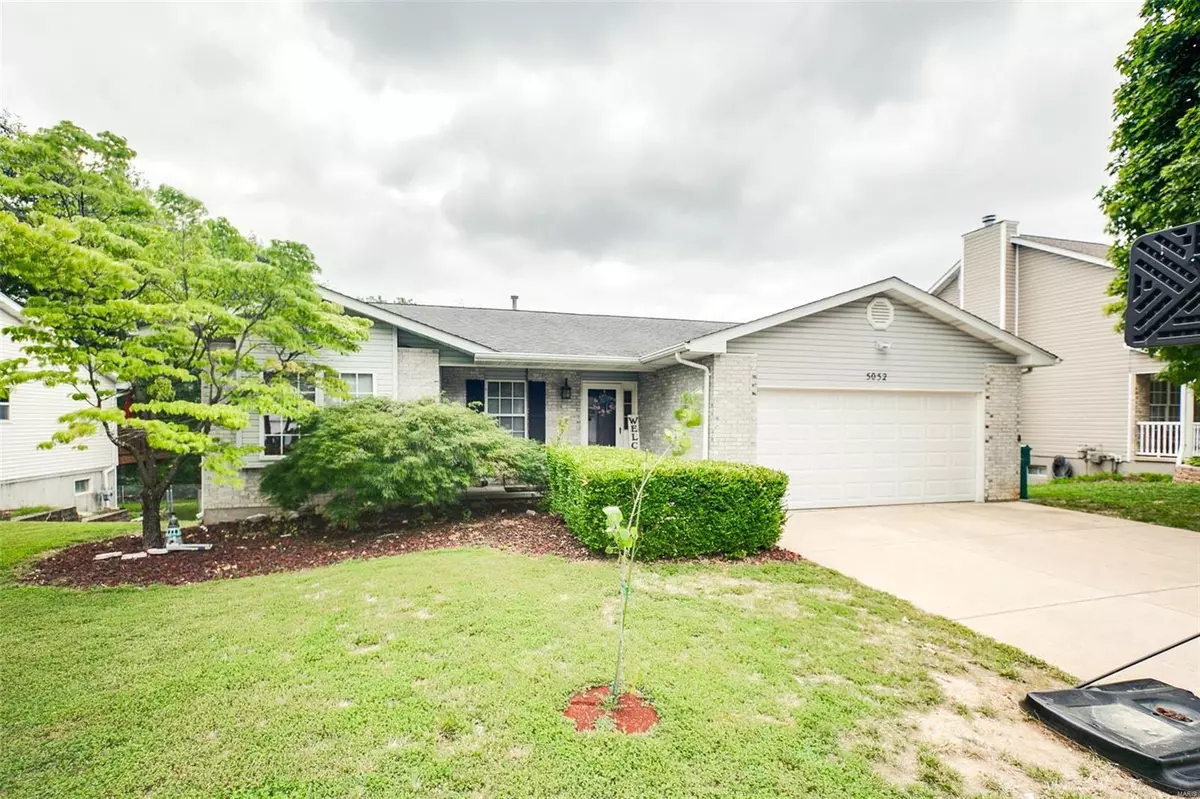$255,000
$260,000
1.9%For more information regarding the value of a property, please contact us for a free consultation.
5052 Galena CT Imperial, MO 63052
3 Beds
3 Baths
2,134 SqFt
Key Details
Sold Price $255,000
Property Type Single Family Home
Sub Type Single Family Residence
Listing Status Sold
Purchase Type For Sale
Square Footage 2,134 sqft
Price per Sqft $119
Subdivision Bender Point
MLS Listing ID 22053684
Sold Date 09/23/22
Style Ranch,Traditional
Bedrooms 3
Full Baths 3
Year Built 1994
Annual Tax Amount $2,241
Lot Size 0.320 Acres
Acres 0.32
Lot Dimensions 70 x 200
Property Sub-Type Single Family Residence
Property Description
Fantastic opportunity to own this vaulted ranch home in Seckman Schools! Entering the home, the first thing you will notice is the light-filled great room painted in worldly grey and the beautiful, newer luxury vinyl plank flooring, which runs through the breakfast room and kitchen. The breakfast room is complimented by a side bay window, which provides an abundance of light and space for table seating. Into the kitchen is a breakfast bar, stainless steel appliances, gas range, pantry, and yet another window. The master bedroom suite is complete with spacious bedroom, 8 x 7 walk-in closet, and full bath. Rounding out the main level are two additional bedrooms and another full bath. The walkout lower level if fully finished with a full bath, large family room, flex room, and ample storage space with built-in shelving. Patio leads out to fully fenced back yard. The seller is offering a $2,500 flooring credit for carpeting.
Location
State MO
County Jefferson
Area 390 - Seckman
Rooms
Basement Bathroom, Full, Partially Finished, Walk-Out Access
Main Level Bedrooms 3
Interior
Interior Features Kitchen/Dining Room Combo, Breakfast Bar, Breakfast Room, Custom Cabinetry, Pantry, Vaulted Ceiling(s), Walk-In Closet(s), Shower
Heating Forced Air, Natural Gas
Cooling Ceiling Fan(s), Central Air, Electric
Fireplaces Type None
Fireplace Y
Appliance Gas Water Heater, Dishwasher, Disposal, Microwave, Gas Range, Gas Oven
Exterior
Parking Features true
Garage Spaces 2.0
View Y/N No
Building
Story 1
Sewer Public Sewer
Water Public
Level or Stories One
Schools
Elementary Schools Raymond & Nancy Hodge Elem.
Middle Schools Seckman Middle
High Schools Seckman Sr. High
School District Fox C-6
Others
Ownership Private
Acceptable Financing Cash, Conventional, FHA, VA Loan
Listing Terms Cash, Conventional, FHA, VA Loan
Special Listing Condition Standard
Read Less
Want to know what your home might be worth? Contact us for a FREE valuation!

Our team is ready to help you sell your home for the highest possible price ASAP
Bought with SherrieLStevener






