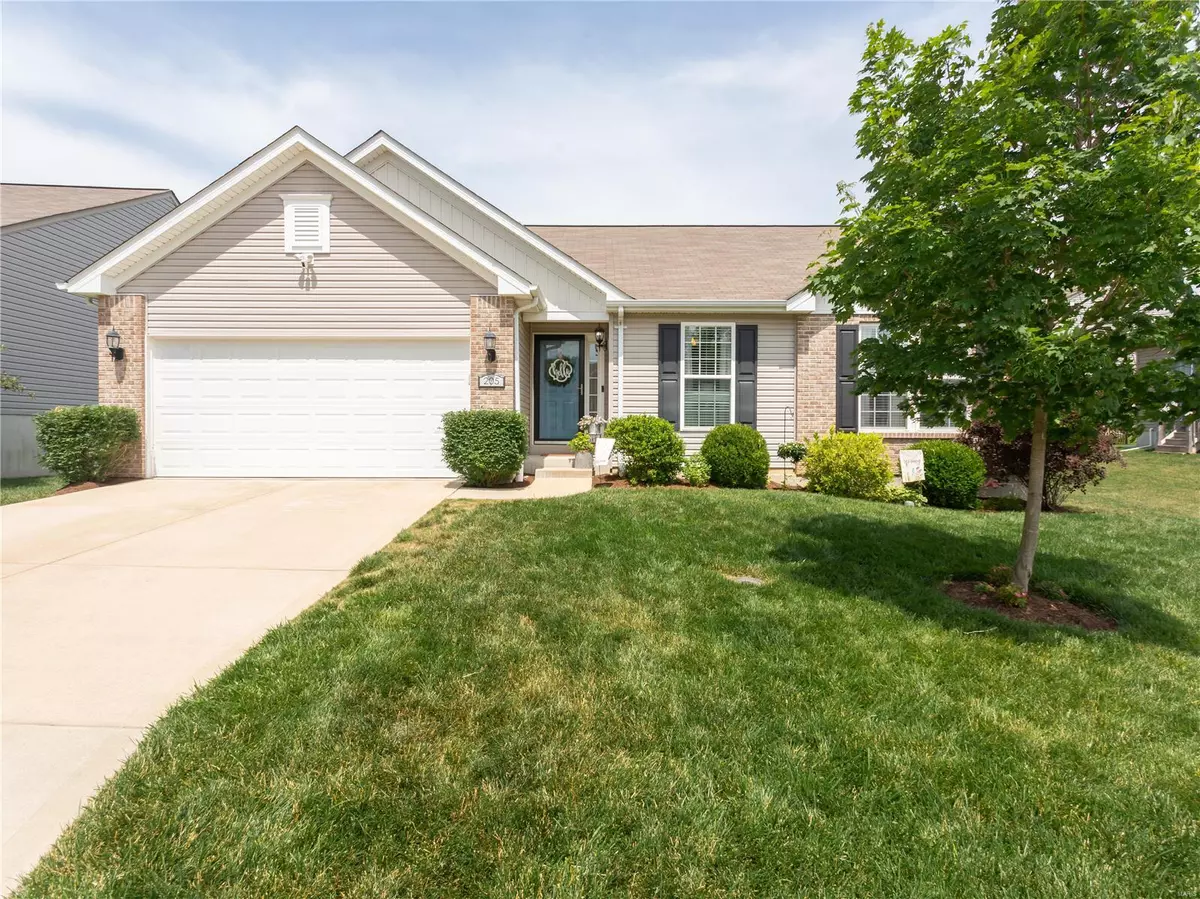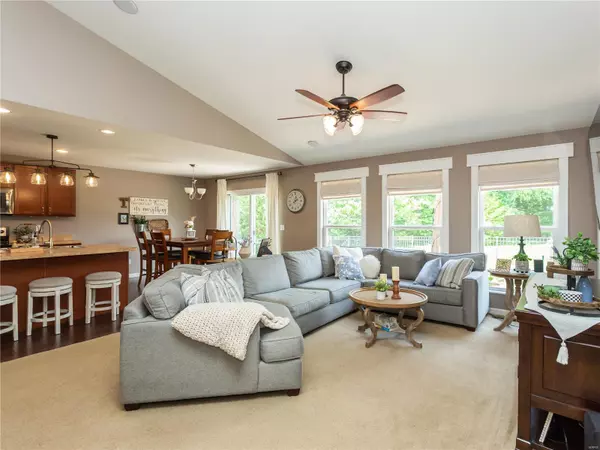$325,000
$315,000
3.2%For more information regarding the value of a property, please contact us for a free consultation.
205 Dover Castle CT Imperial, MO 63052
3 Beds
2 Baths
2,448 SqFt
Key Details
Sold Price $325,000
Property Type Single Family Home
Sub Type Single Family Residence
Listing Status Sold
Purchase Type For Sale
Square Footage 2,448 sqft
Price per Sqft $132
Subdivision Castle Heights Ph 3A
MLS Listing ID 22038474
Sold Date 07/21/22
Style Traditional,Ranch
Bedrooms 3
Full Baths 2
HOA Fees $33/ann
Year Built 2014
Annual Tax Amount $3,015
Lot Size 6,534 Sqft
Acres 0.15
Lot Dimensions IRR
Property Sub-Type Single Family Residence
Property Description
This attractive Ranch is the one you've been searching for! This is a prime location in the Windsor School district and ideal layout with an open floor plan featuring 3 bedrooms, 2 full baths, main floor laundry & 2 car garage. The Great room has a vaulted ceiling, wall of windows & opens to the breakfast room with access to the gorgeous patio and fenced yard, backing to common ground. Off of the Great room is a built-in planning desk. The Kitchen is furnished with an oversized island & stainless steel appliances. Master ste. includes a private bath with a large double bowl vanity, shower & walk in closet. Two additional bedrooms, full bath & laundry room complete the main floor. An open staircase leads to a custom finished lower level featuring a family room, exercise room, Rec room, built in shelving, wet bar, a framed out room for a 3rd full bath and a large unfinished portion for all of your storage needs. This is the one you must see now before its too late!
Location
State MO
County Jefferson
Area 396 - Windsor
Rooms
Basement 8 ft + Pour, Egress Window, Full, Partially Finished, Roughed-In Bath, Sump Pump
Main Level Bedrooms 3
Interior
Interior Features Double Vanity, Shower, Bookcases, Open Floorplan, Vaulted Ceiling(s), Walk-In Closet(s), Bar, High Speed Internet, Breakfast Room, Kitchen Island, Eat-in Kitchen, Pantry, Entrance Foyer
Heating Natural Gas, Forced Air
Cooling Ceiling Fan(s), Central Air, Electric
Flooring Carpet, Hardwood
Fireplaces Type None, Recreation Room
Fireplace Y
Appliance Electric Water Heater, Dishwasher, Disposal, Microwave, Electric Range, Electric Oven, Stainless Steel Appliance(s)
Laundry Main Level
Exterior
Parking Features true
Garage Spaces 2.0
Utilities Available Underground Utilities
View Y/N No
Building
Lot Description Adjoins Common Ground, Adjoins Wooded Area, Cul-De-Sac, Level
Story 1
Builder Name Rowles
Sewer Public Sewer
Water Public
Level or Stories One
Structure Type Brick,Vinyl Siding
Schools
Elementary Schools James E. Freer/Windsor Inter
Middle Schools Windsor Middle
High Schools Windsor High
School District Windsor C-1
Others
Ownership Private
Acceptable Financing Cash, Conventional, FHA, Other, VA Loan
Listing Terms Cash, Conventional, FHA, Other, VA Loan
Special Listing Condition Standard
Read Less
Want to know what your home might be worth? Contact us for a FREE valuation!

Our team is ready to help you sell your home for the highest possible price ASAP
Bought with KatheraANicolay






