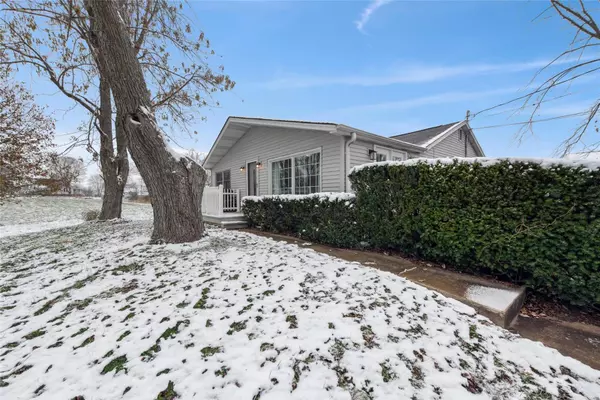$305,000
$299,000
2.0%For more information regarding the value of a property, please contact us for a free consultation.
1624 Crystal Heights Rd. Festus, MO 63028
2 Beds
2 Baths
1,601 SqFt
Key Details
Sold Price $305,000
Property Type Single Family Home
Sub Type Single Family Residence
Listing Status Sold
Purchase Type For Sale
Square Footage 1,601 sqft
Price per Sqft $190
MLS Listing ID 24073787
Sold Date 03/05/25
Style Traditional,Ranch
Bedrooms 2
Full Baths 1
Half Baths 1
Year Built 1965
Annual Tax Amount $1,432
Lot Size 3.450 Acres
Acres 3.45
Lot Dimensions irr
Property Sub-Type Single Family Residence
Property Description
Looking for some privacy AND need a spot for all of your toys? Look no further! This 1600 square foot ranch home offers almost 3.5 acres of beautiful land and a tuck under garage, 2 detached garages and a shed! The larger garage can easily fit up to 4 cars, has 3 additional rooms PLUS a 1/2 bath, a loft area and a wood burning stove!! There is also a covered patio right off the larger garage, perfect for taking a break after swimming in the brand new pool!
Inside the house, you'll enjoy the open floor plan, large kitchen, complete with breakfast room, and tons of cabinets. The sunroom offers a beautiful view of the very large patio/pool area.
Updates include: brand new electrical service 11/2024 and a new furnace in 10/2023. The pool was replaced in 2023. The roof is approximately 10 years old and the large bathroom was remodeled in 2020 to include a separate walk in shower with rain shower head and a large freestanding soaking tub.
Home is agent owned. Additional Rooms: Sun Room
Location
State MO
County Jefferson
Area 397 - Crystal City
Rooms
Basement Bathroom, Unfinished, Walk-Out Access
Main Level Bedrooms 2
Interior
Interior Features Workshop/Hobby Area, Separate Dining, Breakfast Bar, Breakfast Room, Kitchen Island, Tub
Heating Forced Air, Natural Gas
Cooling Ceiling Fan(s), Central Air, Electric
Fireplace Y
Appliance Electric Water Heater, Water Softener Rented, Dishwasher, Ice Maker, Microwave, Electric Range, Electric Oven, Refrigerator
Exterior
Exterior Feature Balcony
Parking Features true
Garage Spaces 8.0
Pool Above Ground
View Y/N No
Building
Story 1
Sewer Public Sewer
Water Public
Level or Stories One
Structure Type Vinyl Siding
Schools
Elementary Schools Crystal City Elem.
Middle Schools Crystal City High
High Schools Crystal City High
School District Crystal City 47
Others
Ownership Private
Acceptable Financing Cash, Conventional
Listing Terms Cash, Conventional
Special Listing Condition Standard
Read Less
Want to know what your home might be worth? Contact us for a FREE valuation!

Our team is ready to help you sell your home for the highest possible price ASAP
Bought with ChristieLewis






