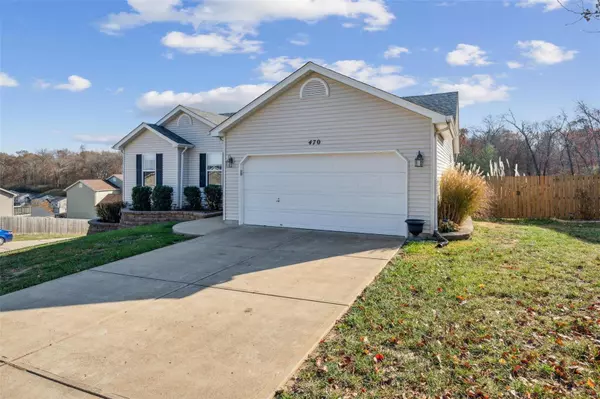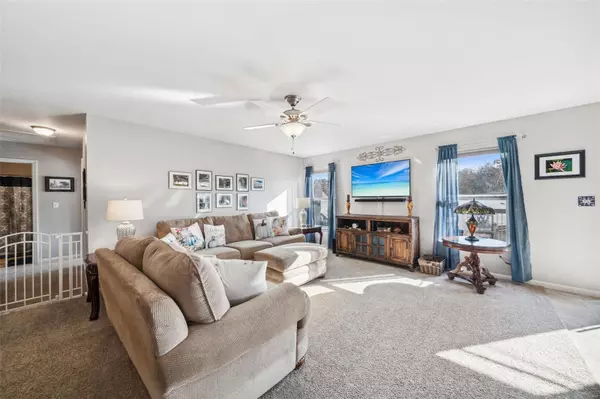$276,500
$284,900
2.9%For more information regarding the value of a property, please contact us for a free consultation.
470 Pevely Heights DR Pevely, MO 63070
3 Beds
2 Baths
1,238 SqFt
Key Details
Sold Price $276,500
Property Type Single Family Home
Sub Type Single Family Residence
Listing Status Sold
Purchase Type For Sale
Square Footage 1,238 sqft
Price per Sqft $223
Subdivision Pevely Heights 2
MLS Listing ID 23068412
Sold Date 12/15/23
Style Ranch,Traditional
Bedrooms 3
Full Baths 2
Year Built 2010
Annual Tax Amount $2,458
Lot Size 10,454 Sqft
Acres 0.24
Lot Dimensions 10454
Property Sub-Type Single Family Residence
Property Description
Welcome Home! This home features 3 Beds, 2 full Baths on the main floor, 2 Car Garage with a walk out Basement on a oversized corner Lot . Here is the open concept you are looking for. The oversized living room offers plenty of natural lighting. The kitchen/ Living room combo is an Entertainers dream! The kitchen offers ample storage and counter space, 42in Cabinets a center Island, Bay Window that leads you to the oversized deck, that goes to a lower Deck all fenced. Master Suite has a walk- in closet, Full Bath and Bay Windows. Levolor Blinds throughout the home. Main floor laundry. The lower level is partially finished waiting for your final touches & an oversized sliding window, Tons of storage, Roughed in bathroom. Just minutes to shopping, Dinning & Entertainment.
Location
State MO
County Jefferson
Area 398 - Herculaneum
Rooms
Basement 8 ft + Pour
Main Level Bedrooms 3
Interior
Interior Features Shower, Kitchen Island, Eat-in Kitchen, Pantry, Dining/Living Room Combo, Walk-In Closet(s)
Heating Electric, Forced Air
Cooling Ceiling Fan(s), Central Air, Electric
Fireplace Y
Appliance Electric Water Heater, Dishwasher, Disposal, Range, Water Softener, Water Softener Rented
Laundry Main Level
Exterior
Parking Features true
Garage Spaces 2.0
View Y/N No
Building
Lot Description Corner Lot
Story 1
Sewer Public Sewer
Water Public
Level or Stories One
Schools
Elementary Schools Pevely Elem.
Middle Schools Senn-Thomas Middle
High Schools Herculaneum High
School District Dunklin R-V
Others
Ownership Private
Acceptable Financing Cash, Conventional, FHA, VA Loan
Listing Terms Cash, Conventional, FHA, VA Loan
Special Listing Condition Standard
Read Less
Want to know what your home might be worth? Contact us for a FREE valuation!

Our team is ready to help you sell your home for the highest possible price ASAP
Bought with LoreneEHolst






