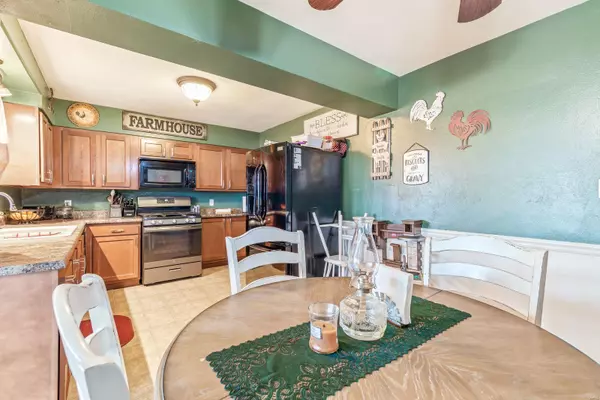$235,000
$235,000
For more information regarding the value of a property, please contact us for a free consultation.
809 Alta Ave Pevely, MO 63070
3 Beds
3 Baths
1,900 SqFt
Key Details
Sold Price $235,000
Property Type Single Family Home
Sub Type Single Family Residence
Listing Status Sold
Purchase Type For Sale
Square Footage 1,900 sqft
Price per Sqft $123
MLS Listing ID 23002769
Sold Date 02/17/23
Style Ranch,Traditional
Bedrooms 3
Full Baths 3
Year Built 1956
Annual Tax Amount $1,411
Lot Size 0.475 Acres
Acres 0.475
Lot Dimensions 130x109
Property Sub-Type Single Family Residence
Property Description
Charming ranch well- maintained home is ready for YOU! Great location in city limits but feels like a private Oasis. You'll have a smile on your face as you enter the cozy family room while enjoying the natural sunlight through the Bay windows. Make dinner in the eat- in kitchen & dining combo with updated cabinets & nice appliances. Main level includes 2 bedrooms, 1 full bath & a Master bedroom suite with walk-in closet. Bonus knowledge carpet areas have original hardwood floors!! Lower level is partially finished with sleeping area, full bath & living room. Enjoy all seasons in the glass enclosed back porch which leads out to the backyard. Entertaining at its best is the backyard featuring large concrete patio, above ground pool and is fully fenced. Looking for extra storage or workshop area the 14x14 outbuilding/shed has it's own 200amp electrical box. The home also features 2 car oversized garage & extra parking perfect for boats or RV. Newer Furnace, A/c, roof within 3yrs too. Additional Rooms: Sun Room
Location
State MO
County Jefferson
Area 398 - Herculaneum
Rooms
Basement 8 ft + Pour, Bathroom, Full, Partially Finished, Sleeping Area
Main Level Bedrooms 3
Interior
Interior Features Center Hall Floorplan, Walk-In Closet(s), Kitchen/Dining Room Combo, Custom Cabinetry, Eat-in Kitchen, Separate Shower, High Speed Internet
Heating Natural Gas, Forced Air
Cooling Attic Fan, Ceiling Fan(s), Central Air, Electric
Flooring Carpet, Hardwood
Fireplaces Type Recreation Room
Fireplace Y
Appliance Dishwasher, Microwave, Gas Range, Gas Oven, Refrigerator, Gas Water Heater
Exterior
Parking Features true
Garage Spaces 2.0
Pool Above Ground
View Y/N No
Building
Lot Description Corner Lot
Story 1
Sewer Public Sewer
Water Public
Level or Stories One
Structure Type Brick Veneer,Vinyl Siding
Schools
Elementary Schools Pevely Elem.
Middle Schools Senn-Thomas Middle
High Schools Herculaneum High
School District Dunklin R-V
Others
Ownership Private
Acceptable Financing Cash, Conventional, FHA, VA Loan
Listing Terms Cash, Conventional, FHA, VA Loan
Special Listing Condition Standard
Read Less
Want to know what your home might be worth? Contact us for a FREE valuation!

Our team is ready to help you sell your home for the highest possible price ASAP
Bought with Jill LNeisler






