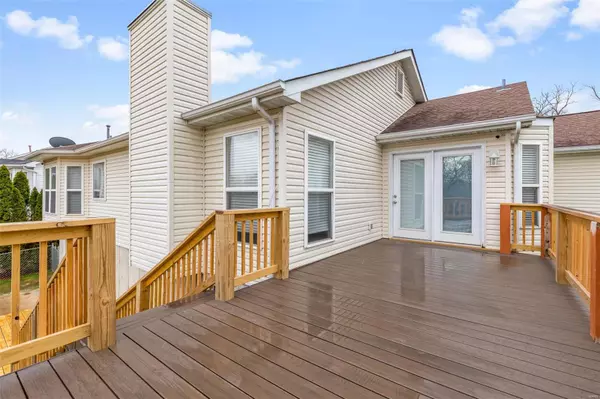$275,000
$260,000
5.8%For more information regarding the value of a property, please contact us for a free consultation.
3036 Sand Dollar CT Pevely, MO 63070
3 Beds
2 Baths
1,414 SqFt
Key Details
Sold Price $275,000
Property Type Single Family Home
Sub Type Single Family Residence
Listing Status Sold
Purchase Type For Sale
Square Footage 1,414 sqft
Price per Sqft $194
Subdivision Sand Castle 02
MLS Listing ID 22018789
Sold Date 05/19/22
Style Ranch,Traditional
Bedrooms 3
Full Baths 2
HOA Fees $41/ann
Year Built 2002
Annual Tax Amount $2,372
Lot Size 9,583 Sqft
Acres 0.22
Property Sub-Type Single Family Residence
Property Description
Relocation Listing. A Wonderful 3 bed, 2 bath, 3 car ranch home in Sand Castle subdivision located in the Hillsboro School District. You are welcomed home to an open floor plan. The home offers high speed internet, Nest thermostat, and hardwired with KAT6. Other improvements during ownership are insulated garage door, garage door opener with battery backup, water softener with RO system, LED landscape lighting with timers, composite decking, 2020 HVAC with AC upgraded efficiency. The walk out basement is partially framed awaiting your finishing touches. The backyard backs to common ground and is fenced with a two tier deck perfect for all your outdoor activities.
Location
State MO
County Jefferson
Area 393 - Hillsboro
Rooms
Basement 8 ft + Pour, Full, Concrete, Roughed-In Bath, Walk-Out Access
Main Level Bedrooms 3
Interior
Interior Features Breakfast Bar, Walk-In Pantry, High Speed Internet, Kitchen/Dining Room Combo, Open Floorplan, Vaulted Ceiling(s)
Heating Forced Air, Natural Gas
Cooling Ceiling Fan(s), Central Air, Electric
Flooring Carpet
Fireplaces Number 1
Fireplaces Type Great Room
Fireplace Y
Appliance Dishwasher, Disposal, Dryer, Microwave, Gas Range, Gas Oven, Washer, Gas Water Heater, Water Softener Rented
Laundry Main Level
Exterior
Parking Features true
Garage Spaces 3.0
Utilities Available Natural Gas Available
View Y/N No
Building
Lot Description Adjoins Common Ground, Adjoins Wooded Area
Story 1
Sewer Public Sewer
Water Public
Level or Stories One
Structure Type Stone Veneer,Brick Veneer,Vinyl Siding
Schools
Elementary Schools Hillsboro Elem.
Middle Schools Hillsboro Jr. High
High Schools Hillsboro High
School District Hillsboro R-Iii
Others
HOA Fee Include Other
Ownership Private
Acceptable Financing Cash, Conventional, FHA, VA Loan
Listing Terms Cash, Conventional, FHA, VA Loan
Special Listing Condition Standard
Read Less
Want to know what your home might be worth? Contact us for a FREE valuation!

Our team is ready to help you sell your home for the highest possible price ASAP
Bought with TaraLHebenstreit






