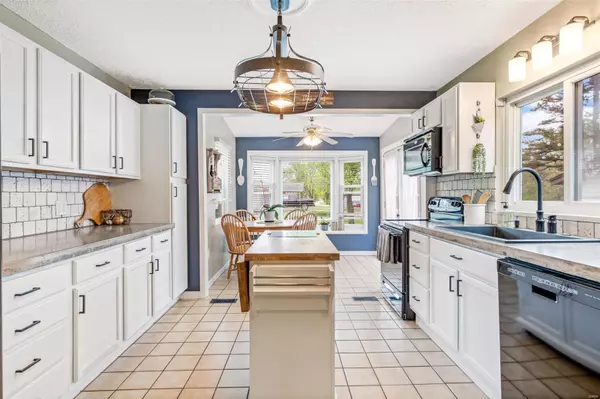$192,333
$170,000
13.1%For more information regarding the value of a property, please contact us for a free consultation.
4440 Hillsboro Hematite RD Festus, MO 63028
3 Beds
1 Bath
1,344 SqFt
Key Details
Sold Price $192,333
Property Type Single Family Home
Sub Type Single Family Residence
Listing Status Sold
Purchase Type For Sale
Square Footage 1,344 sqft
Price per Sqft $143
Subdivision Piller Acres
MLS Listing ID 22025829
Sold Date 06/09/22
Style Traditional,Ranch
Bedrooms 3
Full Baths 1
Year Built 1967
Annual Tax Amount $1,013
Lot Size 0.540 Acres
Acres 0.54
Property Sub-Type Single Family Residence
Property Description
Amazing 3 Bedroom 1 bath ranch home in a country setting on .54 acre offering a 3-car detached garage (1 bay framed in & heated) with built in pet enclosure and mud sink. One bedroom with built in desk/shelf work area (seller is willing to convert back to a closet for buyer's needs). Kitchen & breakfast room offer lots of natural light with tile flooring, concrete countertops & stone backsplash, and movable kitchen island included. Living room, bathroom, and 2 other bedrooms complete main floor. Other amenities include circle drive, newer wrap around deck, landscaping, newly repainted home & foundation, shed, unfinished walk up half basement, patio, and a level fenced backyard including a chicken coop. Other improvements during ownership includes newer HVAC, hose bid, water softener, and well pump. Bunny Hutch is Excluded from sale.
Location
State MO
County Jefferson
Area 393 - Hillsboro
Rooms
Basement Partial, Unfinished, Walk-Up Access
Main Level Bedrooms 3
Interior
Interior Features Kitchen Island, Solid Surface Countertop(s), Workshop/Hobby Area, Kitchen/Dining Room Combo
Heating Electric, Baseboard, Forced Air
Cooling Ceiling Fan(s), Central Air, Electric
Fireplaces Type None
Fireplace Y
Appliance Electric Water Heater, Dishwasher, Disposal, Microwave, Electric Range, Electric Oven, Refrigerator, Water Softener, Water Softener Rented
Exterior
Parking Features true
Garage Spaces 3.0
View Y/N No
Building
Lot Description Corner Lot, Level
Story 1
Sewer Septic Tank
Water Well
Level or Stories One
Structure Type Vinyl Siding
Schools
Elementary Schools Hillsboro Elem.
Middle Schools Hillsboro Jr. High
High Schools Hillsboro High
School District Hillsboro R-Iii
Others
Ownership Private
Acceptable Financing Cash, Conventional, FHA, USDA, VA Loan
Listing Terms Cash, Conventional, FHA, USDA, VA Loan
Special Listing Condition Standard
Read Less
Want to know what your home might be worth? Contact us for a FREE valuation!

Our team is ready to help you sell your home for the highest possible price ASAP
Bought with James LSchutte






