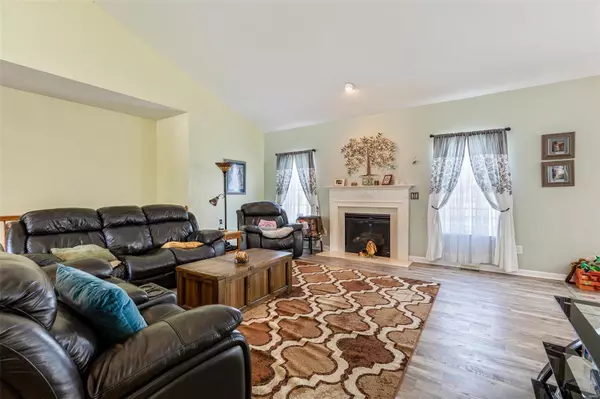$360,000
$369,900
2.7%For more information regarding the value of a property, please contact us for a free consultation.
207 Longleaf Pine Drive Festus, MO 63028
3 Beds
3 Baths
2,636 SqFt
Key Details
Sold Price $360,000
Property Type Single Family Home
Sub Type Single Family Residence
Listing Status Sold
Purchase Type For Sale
Square Footage 2,636 sqft
Price per Sqft $136
Subdivision Timberwolf Vly 03
MLS Listing ID 22028025
Sold Date 09/16/22
Style Ranch,Traditional
Bedrooms 3
Full Baths 3
HOA Fees $20/ann
Year Built 2006
Annual Tax Amount $2,490
Lot Size 0.340 Acres
Acres 0.34
Lot Dimensions 00x00
Property Sub-Type Single Family Residence
Property Description
Exceptional 3 bed/3 bath Ranch w/ a 3 car garage in the Jefferson R-7 School district is sure to please! Open concept Great room w/ gas fireplace & vaulted ceiling allows a lot of natural light for sophisticated appeal. Stunning kitchen w/warm backsplash of color, spacious amount of cabinets & counterspace, double ovens & larger breakfast bar is sure to be a cooks dream! Private master suite w/ a large walk-in closet, MB w/ dual sinks, jet tub/sep. shower. 2 add. bedrooms, 2nd full bath & main floor laundry complete this level. Finished LL offers incredible extra living space, rec area w/ wet bar, 3rd bath, exercise rm. & walkout. Your family will never want to leave this Oasis with a newer hot tub, above ground pool with deck, established garden with fruits and veggies already started. Freshly painted w/ 6 yr roof, new flooring, windows, sliding glass door off of kitchen & $60K solar panel to lower utility bills. Homeowners have taken pride in well maintaining this beautiful home.
Location
State MO
County Jefferson
Area 389 - Jefferson Co. R-7
Rooms
Basement 8 ft + Pour, Bathroom, Full, Sleeping Area, Sump Pump, Storage Space, Walk-Out Access
Main Level Bedrooms 3
Interior
Interior Features Entrance Foyer, Double Vanity, Separate Shower, Breakfast Bar, Breakfast Room, Custom Cabinetry, Pantry, Solid Surface Countertop(s), Walk-In Pantry, Separate Dining, Open Floorplan, Vaulted Ceiling(s), Walk-In Closet(s), Bar
Heating Natural Gas, Solar, Forced Air
Cooling Attic Fan, Central Air, Electric
Flooring Carpet, Hardwood
Fireplaces Number 1
Fireplaces Type Recreation Room, Great Room
Fireplace Y
Appliance Water Softener Rented, Electric Water Heater, Humidifier, Dishwasher, Disposal, Double Oven, Gas Range, Gas Oven, Refrigerator
Laundry Main Level
Exterior
Parking Features true
Garage Spaces 3.0
Pool Above Ground
Utilities Available Natural Gas Available, Underground Utilities
View Y/N No
Building
Lot Description Level
Story 1
Sewer Public Sewer
Water Public
Level or Stories One
Structure Type Brick,Vinyl Siding
Schools
Elementary Schools Plattin/Telegraph
Middle Schools Danby-Rush Tower Middle
High Schools Jefferson High School
School District Jefferson Co. R-Vii
Others
Ownership Private
Acceptable Financing Cash, Conventional, FHA, USDA, VA Loan
Listing Terms Cash, Conventional, FHA, USDA, VA Loan
Special Listing Condition Standard
Read Less
Want to know what your home might be worth? Contact us for a FREE valuation!

Our team is ready to help you sell your home for the highest possible price ASAP
Bought with ElvisNiksic






