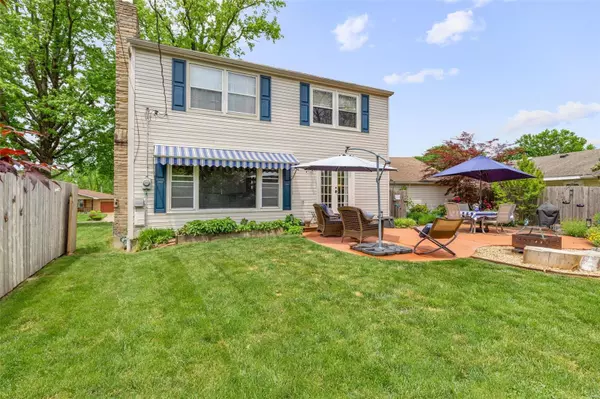$210,000
$179,900
16.7%For more information regarding the value of a property, please contact us for a free consultation.
22 Oakes DR Crystal City, MO 63019
5 Beds
2 Baths
1,560 SqFt
Key Details
Sold Price $210,000
Property Type Single Family Home
Sub Type Single Family Residence
Listing Status Sold
Purchase Type For Sale
Square Footage 1,560 sqft
Price per Sqft $134
Subdivision Pittsburg Glass Co
MLS Listing ID 22033011
Sold Date 07/01/22
Style Traditional,Other
Bedrooms 5
Full Baths 1
Half Baths 1
Year Built 1950
Annual Tax Amount $1,229
Lot Size 7,231 Sqft
Acres 0.166
Lot Dimensions 80x127
Property Sub-Type Single Family Residence
Property Description
LOOKING FOR MOVE-IN READY THIS IS THE HOME FOR YOU! Be prepared to fall in love from the minute you enter the front foyer. Hardwood floors greet you upon entry along with a hall phone shelf which now makes the perfect modern day charging station. Such great character! Kitchen has granite counters and very cool built-ins. Living room has large windows, gas fireplace and plush carpet. Dining room boasts patio doors leading to fenced backyard. The backyard is a gorgeous space complete with lush landscape, patio and new retractable canopy/awning..GORGEOUS! Bedroom and sunporch/sitting room and powder room complete the main level. Upstairs has 4 bedrooms and some have closet organizer system. Updated bath has stylish vanity, granite top and grey tile surround. Basement has plenty of storage space, is home to the laundry area(laundry chute) and has been waterproofed. Oversized garage comes complete with opener. Nestled on cul-de-sac lot and minutes to shopping, schools and park.
Location
State MO
County Jefferson
Area 397 - Crystal City
Rooms
Basement 8 ft + Pour, Full, Sump Pump, Unfinished, Walk-Out Access
Main Level Bedrooms 1
Interior
Interior Features Dining/Living Room Combo, Entrance Foyer, Granite Counters
Heating Natural Gas, Forced Air
Cooling Attic Fan, Ceiling Fan(s), Central Air, Electric
Flooring Carpet
Fireplaces Number 1
Fireplaces Type Living Room
Fireplace Y
Appliance Gas Water Heater, Electric Range, Electric Oven
Exterior
Parking Features true
Garage Spaces 1.0
Utilities Available Natural Gas Available
View Y/N No
Building
Lot Description Cul-De-Sac, Level
Story 2
Sewer Public Sewer
Water Public
Level or Stories Two
Structure Type Brick Veneer,Frame,Vinyl Siding
Schools
Elementary Schools Crystal City Elem.
Middle Schools Crystal City High
High Schools Crystal City High
School District Crystal City 47
Others
Ownership Private
Acceptable Financing Cash, Conventional, FHA, VA Loan
Listing Terms Cash, Conventional, FHA, VA Loan
Special Listing Condition Standard
Read Less
Want to know what your home might be worth? Contact us for a FREE valuation!

Our team is ready to help you sell your home for the highest possible price ASAP
Bought with Denise MDix






