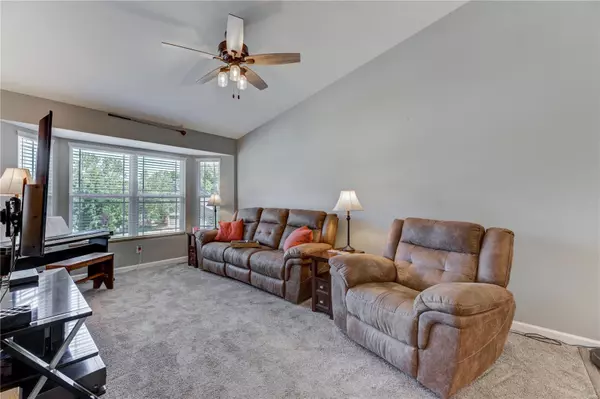$230,000
$229,000
0.4%For more information regarding the value of a property, please contact us for a free consultation.
943 Foster CT Pevely, MO 63070
3 Beds
2 Baths
1,600 SqFt
Key Details
Sold Price $230,000
Property Type Single Family Home
Sub Type Single Family Residence
Listing Status Sold
Purchase Type For Sale
Square Footage 1,600 sqft
Price per Sqft $143
Subdivision Pevely Heights 02
MLS Listing ID 22060169
Sold Date 10/19/22
Style Split Foyer,Traditional
Bedrooms 3
Full Baths 2
Year Built 2013
Annual Tax Amount $2,307
Lot Size 7,841 Sqft
Acres 0.18
Lot Dimensions 70x111
Property Sub-Type Single Family Residence
Property Description
Welcome to this beautiful 3-bedroom, 2-bathroom home. Make yourself at home with over 1600 sq ft of finished living space. The neutral paint & abundant natural light provide a bright and inviting environment. You will enjoy a beautifully-updated, move-in-ready home with an open floor plan, vaulted ceiling, 2-car garage, extra wide driveway & spacious primary suite. The kitchen is open and updated with stylish countertops, shaker-style cabinets, center island & stainless appliances. You will love the finished lower level that features a large bonus room & a rough-in for an additional bathroom. Built in 2013, the home is located in a large cul-de-sac at the end of a quiet street. Enjoy privacy & relaxation on the large rear patio which backs to mature trees. Welcome home!
Location
State MO
County Jefferson
Area 398 - Herculaneum
Rooms
Basement Egress Window, Partially Finished, Concrete
Main Level Bedrooms 3
Interior
Interior Features Kitchen/Dining Room Combo, Shower, Open Floorplan, Vaulted Ceiling(s), Breakfast Bar, Breakfast Room, Eat-in Kitchen
Heating Forced Air, Electric
Cooling Central Air, Electric
Flooring Carpet
Fireplaces Type None
Fireplace Y
Appliance Electric Water Heater
Exterior
Parking Features true
Garage Spaces 2.0
View Y/N No
Building
Lot Description Adjoins Wooded Area, Cul-De-Sac
Sewer Public Sewer
Water Public
Level or Stories Multi/Split
Structure Type Stone Veneer,Brick Veneer,Vinyl Siding
Schools
Elementary Schools Pevely Elem.
Middle Schools Senn-Thomas Middle
High Schools Herculaneum High
School District Dunklin R-V
Others
Ownership Private
Acceptable Financing Cash, Conventional, FHA, VA Loan
Listing Terms Cash, Conventional, FHA, VA Loan
Special Listing Condition Standard
Read Less
Want to know what your home might be worth? Contact us for a FREE valuation!

Our team is ready to help you sell your home for the highest possible price ASAP
Bought with ZoeECangas






