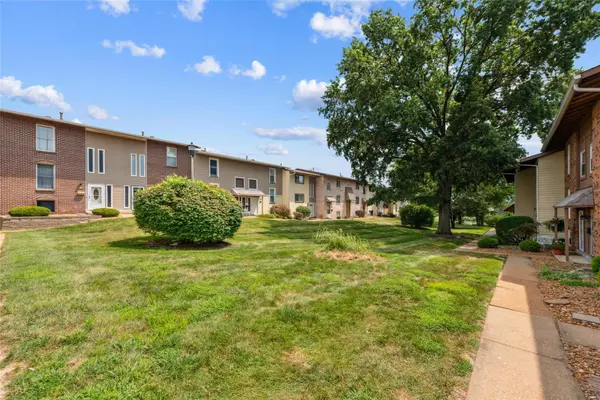$194,000
$185,000
4.9%For more information regarding the value of a property, please contact us for a free consultation.
132 Carmel Woods DR Ellisville, MO 63021
3 Beds
3 Baths
1,792 SqFt
Key Details
Sold Price $194,000
Property Type Townhouse
Sub Type Townhouse
Listing Status Sold
Purchase Type For Sale
Square Footage 1,792 sqft
Price per Sqft $108
Subdivision Kiefer Creek Condo
MLS Listing ID 24048314
Sold Date 08/30/24
Style Mid-Rise 3or4 Story,Traditional
Bedrooms 3
Full Baths 2
Half Baths 1
HOA Fees $328/mo
Year Built 1970
Annual Tax Amount $2,071
Lot Size 4,443 Sqft
Acres 0.102
Property Sub-Type Townhouse
Property Description
Discover this fantastic tri-level townhome, perfectly situated close to Bluebird Park in Ellisville. The main level features a spacious family room with luxury vinyl floor, fresh paint and a large kitchen with white cabinets, stainless steel appliances, and an included refrigerator. Upstairs, enjoy a large master bedroom with a private bath, two additional bedrooms, and a hall bathroom. The lower level boasts a spacious family room with new carpet and a wood burning fireplace and a large utility room. Step outside to the private outdoor space off the kitchen. Assigned parking is conveniently located nearby. Don't miss out on this opportunity. Location: End Unit
Location
State MO
County St. Louis
Area 348 - Marquette
Rooms
Basement Full, Partially Finished, Sump Pump
Interior
Interior Features Eat-in Kitchen, Shower, Dining/Living Room Combo
Heating Natural Gas, Forced Air
Cooling Ceiling Fan(s), Central Air, Electric
Flooring Carpet
Fireplaces Number 1
Fireplaces Type Recreation Room, Basement, Family Room, Wood Burning
Fireplace Y
Appliance Dishwasher, Disposal, Microwave, Electric Range, Electric Oven, Refrigerator, Gas Water Heater
Exterior
Parking Features false
View Y/N No
Building
Sewer Public Sewer
Water Public
Level or Stories Multi/Split
Structure Type Brick Veneer
Schools
Elementary Schools Ellisville Elem.
Middle Schools Crestview Middle
High Schools Marquette Sr. High
School District Rockwood R-Vi
Others
HOA Fee Include Insurance,Sewer,Snow Removal,Trash,Water
Ownership Private
Acceptable Financing Cash, Conventional, VA Loan
Listing Terms Cash, Conventional, VA Loan
Special Listing Condition Standard
Read Less
Want to know what your home might be worth? Contact us for a FREE valuation!

Our team is ready to help you sell your home for the highest possible price ASAP
Bought with ElliottJBlack






