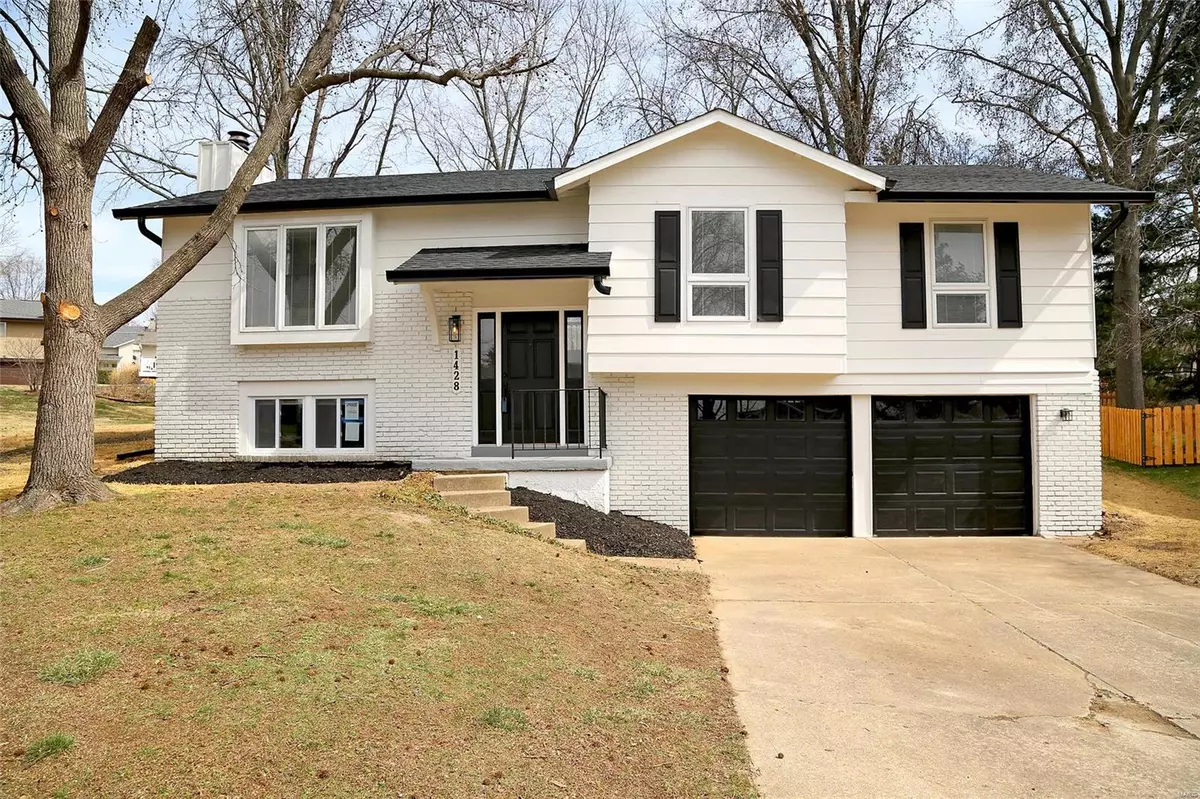$340,000
$325,000
4.6%For more information regarding the value of a property, please contact us for a free consultation.
1428 Farmington CT St Louis, MO 63146
3 Beds
2 Baths
1,625 SqFt
Key Details
Sold Price $340,000
Property Type Single Family Home
Sub Type Single Family Residence
Listing Status Sold
Purchase Type For Sale
Square Footage 1,625 sqft
Price per Sqft $209
Subdivision Cambridge
MLS Listing ID 23014228
Sold Date 04/06/23
Style Split Foyer,Traditional
Bedrooms 3
Full Baths 2
HOA Fees $8/ann
Year Built 1973
Annual Tax Amount $3,083
Lot Size 7,170 Sqft
Acres 0.165
Lot Dimensions 38 X 104 X 117 X 105
Property Sub-Type Single Family Residence
Property Description
COMPLETELY UPDATED! LIKE A NEW HOME! Enter to a 2-story open foyer & into the stunning open concept main living area! New wood laminate flooring throughout the kitchen/breakfast area/living room & hall. Kitchen boasts ALL NEW stainless steel appliances, 42" white cabinets, & white quartz countertops. Beautiful oversize garden window over the stainless steel under-mount sink. 7' long breakfast bar. Adjacent breakfast room w/french doors out to NEW 22x16 cedar deck w/just 2 steps down to level yard w/large shade trees. Back inside, full hall bath is ALL NEW--vanity, rectangular tile flooring, lighting, tub/shower, & toilet. Master suite w/new carpet, wall of 3 closets, ceiling fan, & full bath that, like the hall bath, is ALL NEW + walk-in shower! Two additional bedrooms, all w/NEW carpet & ceiling fans. Spacious 17x15 family room in the lower level w/wood burning fireplace, recessed lighting, & NEW carpet. Large storage area/utility room. Oversize 2-car garage. Fresh paint throughout.
Location
State MO
County St. Louis
Area 76 - Pattonville
Rooms
Basement Partially Finished, Storage Space
Main Level Bedrooms 3
Interior
Interior Features Two Story Entrance Foyer, Dining/Living Room Combo, Kitchen/Dining Room Combo, Cathedral Ceiling(s), Open Floorplan, Lever Faucets, Shower, Breakfast Bar, Breakfast Room, Custom Cabinetry, Solid Surface Countertop(s)
Heating Natural Gas, Forced Air
Cooling Ceiling Fan(s), Central Air, Electric
Flooring Carpet
Fireplaces Number 1
Fireplaces Type Basement, Family Room, Wood Burning, Recreation Room
Fireplace Y
Appliance Gas Water Heater, Dishwasher, Disposal, Microwave, Electric Range, Electric Oven, Stainless Steel Appliance(s)
Exterior
Parking Features true
Garage Spaces 2.0
View Y/N No
Building
Lot Description Cul-De-Sac, Level
Sewer Public Sewer
Water Public
Level or Stories Multi/Split
Structure Type Stone Veneer,Brick Veneer,Frame
Schools
Elementary Schools Willow Brook Elem.
Middle Schools Pattonville Heights Middle
High Schools Pattonville Sr. High
School District Pattonville R-Iii
Others
Ownership Private
Acceptable Financing Cash, Conventional, FHA, VA Loan
Listing Terms Cash, Conventional, FHA, VA Loan
Special Listing Condition Standard
Read Less
Want to know what your home might be worth? Contact us for a FREE valuation!

Our team is ready to help you sell your home for the highest possible price ASAP
Bought with Suzanne Kurtz






