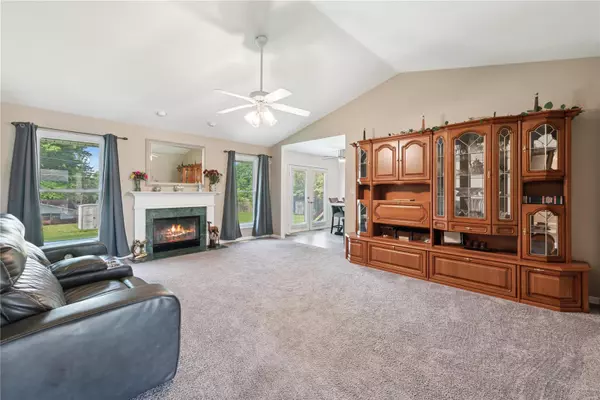$268,000
$260,000
3.1%For more information regarding the value of a property, please contact us for a free consultation.
1718 Coachway LN Hazelwood, MO 63042
3 Beds
2 Baths
1,440 SqFt
Key Details
Sold Price $268,000
Property Type Single Family Home
Sub Type Single Family Residence
Listing Status Sold
Purchase Type For Sale
Square Footage 1,440 sqft
Price per Sqft $186
Subdivision Windham Farm One
MLS Listing ID 24018968
Sold Date 06/25/24
Style Traditional,Ranch
Bedrooms 3
Full Baths 2
Year Built 1993
Annual Tax Amount $3,196
Lot Size 9,148 Sqft
Acres 0.21
Lot Dimensions 60X 149
Property Sub-Type Single Family Residence
Property Description
Prepare to be Wowed! Recently renovated and move-in ready, 1718 Coachway Lane is the discriminate buyer's dream. Step inside to find an Open Airy Great Room with Vaulted ceilings, and a cozy wood burning fireplace with marble surround. This 3 bed 2 bath home has Newly Remodeled Kitchen and Bathrooms, New Flooring, New Lighting, New Interior Painting and more. The Primary Bedroom Suite is Large with a Walk-In closet And Linen Closet. Both add'l bedrooms are nice sized and offer ample closet space. The Lower level is partially finished & ideal for family gatherings, man cave, or your heart desires. The bonus room can be used for add'l guest sleeping or a media room. The balance of the lower level is unfinished with shelving for storage, laundry hookups, and HVAC Utilities. The large backyard and oversized patio are perfect for barbe-cues, parties or just relaxing on cool summer nights. This home has Passed Municipal Inspection and is ready for its next homeowner. - Why not make that you?
Location
State MO
County St. Louis
Area 48 - Hazelwood West
Rooms
Basement Full, Partially Finished, Sleeping Area, Sump Pump
Main Level Bedrooms 3
Interior
Interior Features Tub, Kitchen/Dining Room Combo, Breakfast Bar, Breakfast Room, Custom Cabinetry, Eat-in Kitchen, Granite Counters, Pantry, Solid Surface Countertop(s), Center Hall Floorplan, Open Floorplan, Vaulted Ceiling(s), Walk-In Closet(s)
Heating Natural Gas, Forced Air
Cooling Attic Fan, Ceiling Fan(s), Central Air, Electric
Flooring Carpet
Fireplaces Number 1
Fireplaces Type Great Room, Recreation Room, Wood Burning
Fireplace Y
Appliance Dishwasher, Disposal, Free-Standing Range, Gas Cooktop, Ice Maker, Refrigerator, Gas Water Heater
Exterior
Parking Features true
Garage Spaces 2.0
View Y/N No
Roof Type Tile,Slate
Building
Lot Description Near Public Transit, Level
Story 1
Sewer Public Sewer
Water Public
Level or Stories One
Structure Type Brick Veneer,Vinyl Siding
Schools
Elementary Schools Russell Elem.
Middle Schools West Middle
High Schools Hazelwood West High
School District Hazelwood
Others
Ownership Private
Acceptable Financing Cash, Conventional, FHA, VA Loan
Listing Terms Cash, Conventional, FHA, VA Loan
Special Listing Condition Standard
Read Less
Want to know what your home might be worth? Contact us for a FREE valuation!

Our team is ready to help you sell your home for the highest possible price ASAP
Bought with IvyGrant






