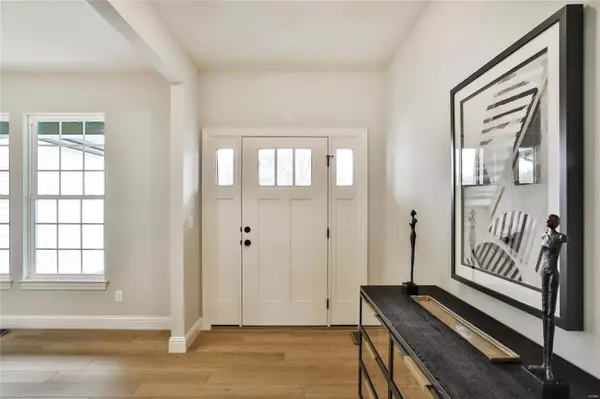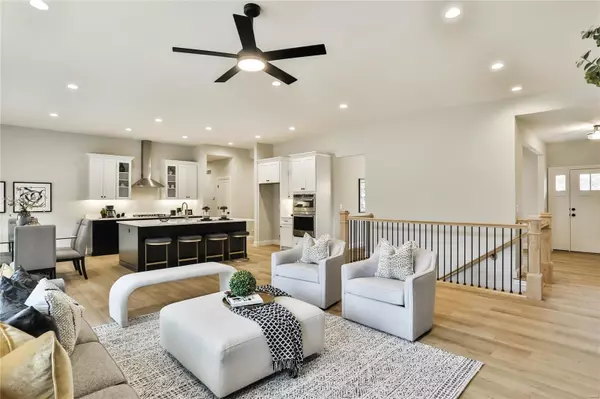$716,900
$718,900
0.3%For more information regarding the value of a property, please contact us for a free consultation.
21 Mar El CT Ellisville, MO 63011
3 Beds
3 Baths
2,301 SqFt
Key Details
Sold Price $716,900
Property Type Single Family Home
Sub Type Single Family Residence
Listing Status Sold
Purchase Type For Sale
Square Footage 2,301 sqft
Price per Sqft $311
Subdivision Mar-El Court Sub
MLS Listing ID 23069800
Sold Date 02/13/24
Style Traditional,Ranch
Bedrooms 3
Full Baths 2
Half Baths 1
Year Built 2023
Annual Tax Amount $2,047
Lot Size 0.689 Acres
Acres 0.689
Lot Dimensions 100 x 300
Property Sub-Type Single Family Residence
Property Description
Tired of cookie cutter homes? Check out this new custom ranch. Huge lot--perfect for a pool. Rare opportunity for high-quality construction to appeal to discriminating buyers. Awesome covered front porch. Open flr plan. Great rm with direct vent gas fplc, wall of windows plus transoms. Breakfast rm features sliders to the covered patio. A chef's delight kitchen with large cntr isle/breakfast bar, quartz counters, 42" cabs with crown & ss appl. Primary bedrm suite boasts luxury bath with "his & her" separate sink/vanities, window seat & a huge ceramic tile/glass enclosed shower. Built in desk area outside master. Luxury Vinyl plank flrs in foyer, great rm, kitchen, dining rm, office, laundry rm, halls & half bath. Ceramic tile in both full baths. Convenient cubbies & powder rm. 10' ceilings in great rm, breakfast rm & kitchen. 9' ceilings in bsmt & remaining main level. Open stairwell to bsmt. Egress windows & rough in bath provide great start for future finishing. Quick close.
Location
State MO
County St. Louis
Area 348 - Marquette
Rooms
Basement 9 ft + Pour, Egress Window, Full, Concrete, Roughed-In Bath, Unfinished
Main Level Bedrooms 3
Interior
Interior Features Entrance Foyer, Breakfast Bar, Breakfast Room, Kitchen Island, Custom Cabinetry, Solid Surface Countertop(s), Walk-In Pantry, Separate Dining, Open Floorplan, High Ceilings, Walk-In Closet(s), Double Vanity, Shower
Heating Forced Air, Natural Gas
Cooling Ceiling Fan(s), Central Air, Electric
Flooring Carpet
Fireplaces Number 1
Fireplaces Type Great Room
Fireplace Y
Appliance Dishwasher, Disposal, Gas Cooktop, Microwave, Gas Range, Gas Oven, Stainless Steel Appliance(s), Wall Oven, Gas Water Heater
Laundry Main Level
Exterior
Parking Features true
Garage Spaces 3.0
Utilities Available Natural Gas Available
View Y/N No
Building
Story 1
Builder Name Rolwes Construction Inc
Sewer Public Sewer
Water Public
Level or Stories One
Structure Type Brick Veneer,Vinyl Siding
Schools
Elementary Schools Westridge Elem.
Middle Schools Crestview Middle
High Schools Marquette Sr. High
School District Rockwood R-Vi
Others
Ownership Private
Acceptable Financing Cash, Conventional, VA Loan
Listing Terms Cash, Conventional, VA Loan
Special Listing Condition Standard
Read Less
Want to know what your home might be worth? Contact us for a FREE valuation!

Our team is ready to help you sell your home for the highest possible price ASAP
Bought with AlexandraECastellano






