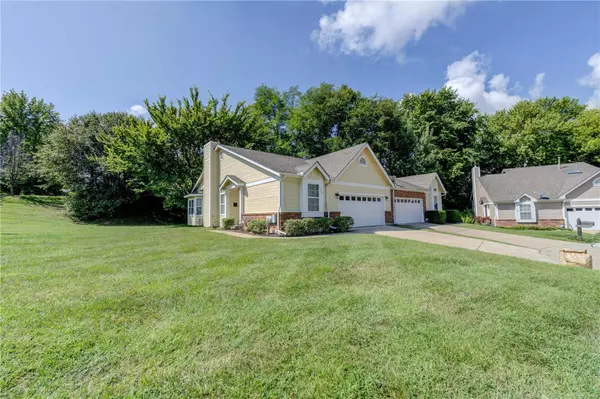$144,000
$140,000
2.9%For more information regarding the value of a property, please contact us for a free consultation.
1410 Eagles Way CT Hazelwood, MO 63042
2 Beds
2 Baths
1,231 SqFt
Key Details
Sold Price $144,000
Property Type Single Family Home
Sub Type Villa
Listing Status Sold
Purchase Type For Sale
Square Footage 1,231 sqft
Price per Sqft $116
Subdivision Eagles Pointe
MLS Listing ID 22049009
Sold Date 12/06/22
Style Ranch/2 story,Traditional
Bedrooms 2
Full Baths 1
Half Baths 1
HOA Fees $65/mo
Year Built 1988
Annual Tax Amount $2,183
Lot Size 9,148 Sqft
Acres 0.21
Lot Dimensions 62/92x111/130
Property Sub-Type Villa
Property Description
Carefree lifestyle in desirable Eagles Point-only 48 units, 2 bedrm 2 bath 2 car attached garage villa boasts wonderful location on quiet cul-de-sac street, green space on side lot, wood privacy fence, private back yard w/expansive patio. Impressive great rm showcasing open flr plan w/vaulted ceiling, handsome wood beam, plant shelves, streaming natural light, warm stylish decor, gorgeous wood flrs, crown molding, palladian/bay windows & stylish gas fireplace w/brick surround. Garage door opener & insulated garage dr, front dr w/etched glass/sidelite, main flr laundry, white 6-panel drs/trim, updated light fixtures/ceiling fans. Bright cheery kitchen, white cabinets, faux granite counters, ceramic tile flr, pantry. Spacious master suite w/French drs to exterior, luxury bath w/cultured marble shower surround plus garden tub, extra-long double vanity, ceramic tile flr. Expansive lower level ready for your finishing touches offers built-in storage shelving. Sold As Is w/No Seller Repairs. Location: End Unit, Suburban
Location
State MO
County St. Louis
Area 48 - Hazelwood West
Rooms
Basement Full, Concrete, Sump Pump
Main Level Bedrooms 2
Interior
Interior Features Double Vanity, Tub, Dining/Living Room Combo, Open Floorplan, Vaulted Ceiling(s), Walk-In Closet(s), Pantry
Heating Forced Air, Natural Gas
Cooling Ceiling Fan(s), Central Air, Electric
Flooring Carpet
Fireplaces Number 1
Fireplaces Type Great Room
Fireplace Y
Appliance Gas Water Heater, Dishwasher, Disposal, Microwave, Gas Range, Gas Oven, Refrigerator, Water Softener Rented
Laundry Main Level
Exterior
Parking Features true
Garage Spaces 2.0
Utilities Available Natural Gas Available
Amenities Available Resident Management
View Y/N No
Building
Lot Description Near Public Transit, Adjoins Wooded Area, Cul-De-Sac, Level
Story 1
Sewer Public Sewer
Water Public
Level or Stories One
Structure Type Frame
Schools
Elementary Schools Garrett Elem.
Middle Schools West Middle
High Schools Hazelwood West High
School District Hazelwood
Others
HOA Fee Include Maintenance Grounds,Snow Removal
Ownership Private
Acceptable Financing Cash, Conventional
Listing Terms Cash, Conventional
Special Listing Condition Standard
Read Less
Want to know what your home might be worth? Contact us for a FREE valuation!

Our team is ready to help you sell your home for the highest possible price ASAP
Bought with Stephanie LParson






