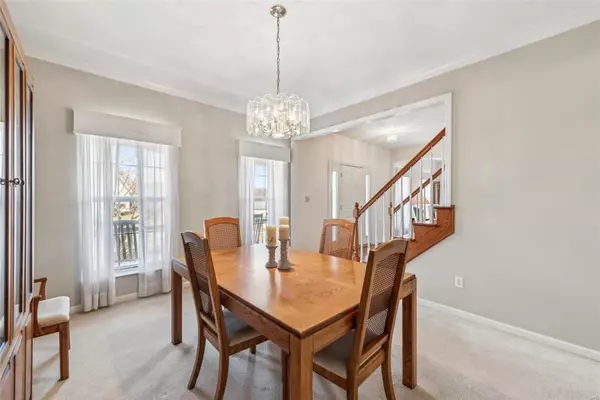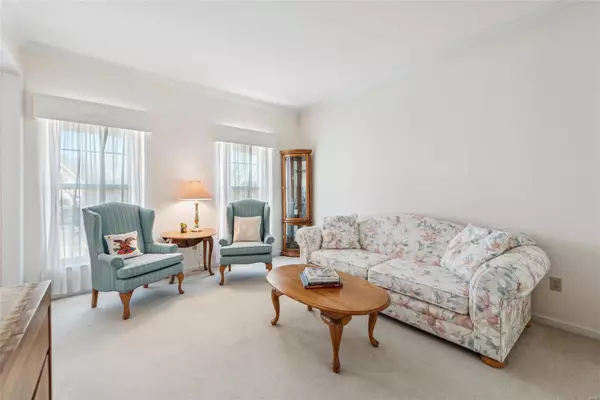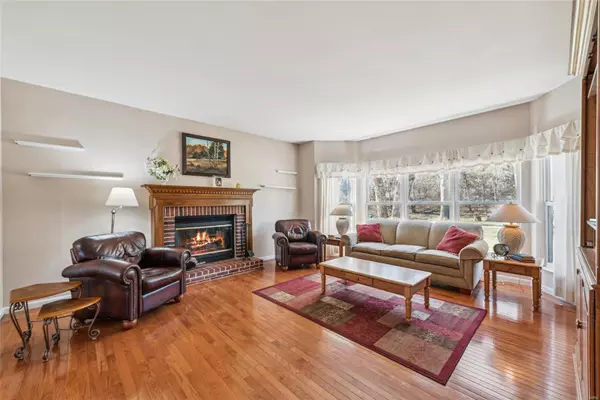$450,000
$425,000
5.9%For more information regarding the value of a property, please contact us for a free consultation.
10233 Tesson Valley CT St Louis, MO 63123
4 Beds
3 Baths
2,479 SqFt
Key Details
Sold Price $450,000
Property Type Single Family Home
Sub Type Single Family Residence
Listing Status Sold
Purchase Type For Sale
Square Footage 2,479 sqft
Price per Sqft $181
Subdivision Tesson Creek Estates Ph Two-Plat Five
MLS Listing ID 25013401
Sold Date 04/15/25
Bedrooms 4
Full Baths 2
Half Baths 1
HOA Fees $25/ann
Year Built 1992
Lot Size 9,583 Sqft
Acres 0.22
Lot Dimensions 34x119x97x138
Property Sub-Type Single Family Residence
Property Description
Located on a quiet court this well maintained 2-sty home has 4 bedrooms,2.5 baths & has been recently updated with fresh paint, new bathroom flooring in both full baths and primary bath has a new shower base and doors. The traditional floor plan has a main entry w/ hardwood floor, a dining and a living room that opens to the family room w/ hardwood floors and a wood burning fireplace and bay window, kitchen and breakfast room. The kitchen has a center island, electric stove top and double ovens. There is also a main floor laundry room with sink. The kitchen leads out to a nice vinyl deck overlooking a beautiful and private backyard that backs to trees and woods. The large primary bedroom has walk-in closets and a separate bonus room off the primary for use as a sitting or exercise area, home office, etc. The 2-car garage is extra deep for additional storage. Also, a bathroom rough-in in the LL and an inground sprinkler system. Grant's trail walking path runs along the subdivision.
Location
State MO
County St. Louis
Area 331 - Mehlville
Rooms
Basement 8 ft + Pour, Roughed-In Bath
Interior
Interior Features Separate Dining, Center Hall Floorplan, Walk-In Closet(s), Breakfast Room, Kitchen Island, Eat-in Kitchen, Pantry, Double Vanity, Tub
Heating Natural Gas, Forced Air
Cooling Central Air, Electric
Flooring Carpet, Hardwood
Fireplaces Number 1
Fireplaces Type Wood Burning, Family Room
Fireplace Y
Appliance Dishwasher, Disposal, Double Oven, Microwave, Refrigerator, Wall Oven, Gas Water Heater
Laundry Main Level
Exterior
Parking Features true
Garage Spaces 2.0
Building
Lot Description Adjoins Wooded Area, Near Public Transit, Sprinklers In Front, Sprinklers In Rear
Story 2
Sewer Public Sewer
Water Public
Architectural Style Traditional, Other
Level or Stories Two
Structure Type Brick,Vinyl Siding
Schools
Elementary Schools Bierbaum Elem.
Middle Schools Margaret Buerkle Middle
High Schools Mehlville High School
School District Mehlville R-Ix
Others
Ownership Private
Acceptable Financing Cash, Conventional, FHA, VA Loan
Listing Terms Cash, Conventional, FHA, VA Loan
Special Listing Condition Standard
Read Less
Want to know what your home might be worth? Contact us for a FREE valuation!

Our team is ready to help you sell your home for the highest possible price ASAP
Bought with LindseyJacobs





