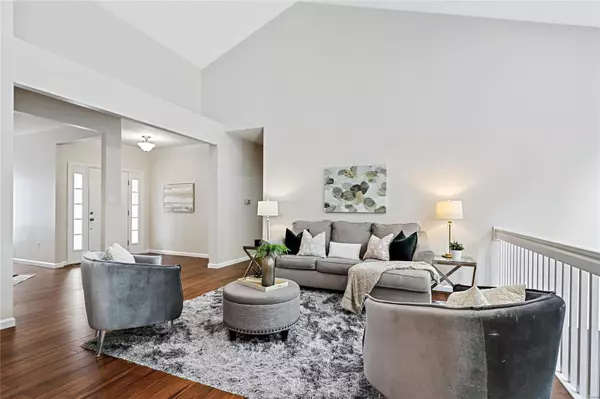$575,000
$575,000
For more information regarding the value of a property, please contact us for a free consultation.
712 Summer Oak DR Ellisville, MO 63021
5 Beds
4 Baths
4,304 SqFt
Key Details
Sold Price $575,000
Property Type Single Family Home
Sub Type Single Family Residence
Listing Status Sold
Purchase Type For Sale
Square Footage 4,304 sqft
Price per Sqft $133
Subdivision Oaks At Ridge Meadows The
MLS Listing ID 23046251
Sold Date 11/09/23
Style Traditional,Atrium
Bedrooms 5
Full Baths 4
Year Built 1996
Annual Tax Amount $5,898
Lot Size 0.410 Acres
Acres 0.41
Property Sub-Type Single Family Residence
Property Description
This exceptional 4,304 sq ft atrium ranch, nestled in a sought-after neighborhood, offers serene living on a wooded cul-de-sac. Enjoy breathtaking views from the great rms expansive windows. With new hardwood flooring and fresh paint throughout, the ML features an open great room, gas fireplace, vaulted ceiling, dining room, den, breakfast area, & the hearth rm provides direct access to a spacious deck, creating an ideal space for outdoor entertainment & relaxation. Spacious primary suite w/vaulted ceiling, large walk in closet & complete with spa like primary ensuite. The spacious kitchen boasts white 42-inch cabinets, granite counters and SS appliances. A ML laundry, 3 bedrooms, and 2 full baths complete this level. Open staircase to fantastic LL. The LL includes a family rm, bar/game area, large recreation space, office, 2 bedrooms, & 2 full baths. The LL atrium opens to a patio. A 3-car garage, proximity to shopping, dining, Rock Hollow trail, major Hwy's, & parks. A MUST SEE!
Location
State MO
County St. Louis
Area 346 - Eureka
Rooms
Basement 9 ft + Pour, Bathroom, Full, Partially Finished, Sleeping Area, Sump Pump, Walk-Out Access
Main Level Bedrooms 3
Interior
Interior Features Cathedral Ceiling(s), High Ceilings, Open Floorplan, Vaulted Ceiling(s), Walk-In Closet(s), Dining/Living Room Combo, Double Vanity, Tub, Breakfast Room, Custom Cabinetry, Granite Counters
Heating Natural Gas, Forced Air
Cooling Central Air, Electric
Flooring Hardwood
Fireplaces Number 1
Fireplaces Type Great Room, Recreation Room, Kitchen
Fireplace Y
Appliance Gas Water Heater, Dishwasher, Disposal, Microwave, Electric Range, Electric Oven, Refrigerator, Stainless Steel Appliance(s)
Laundry Main Level
Exterior
Exterior Feature Entry Steps/Stairs
Parking Features true
Garage Spaces 3.0
Utilities Available Natural Gas Available
View Y/N No
Building
Lot Description Adjoins Wooded Area, Cul-De-Sac, Level
Story 1
Sewer Public Sewer
Water Public
Level or Stories One
Structure Type Brick Veneer
Schools
Elementary Schools Ridge Meadows Elem.
Middle Schools Lasalle Springs Middle
High Schools Eureka Sr. High
School District Rockwood R-Vi
Others
Ownership Private
Acceptable Financing Cash, Conventional, Other
Listing Terms Cash, Conventional, Other
Special Listing Condition Standard
Read Less
Want to know what your home might be worth? Contact us for a FREE valuation!

Our team is ready to help you sell your home for the highest possible price ASAP
Bought with Paul Sager






