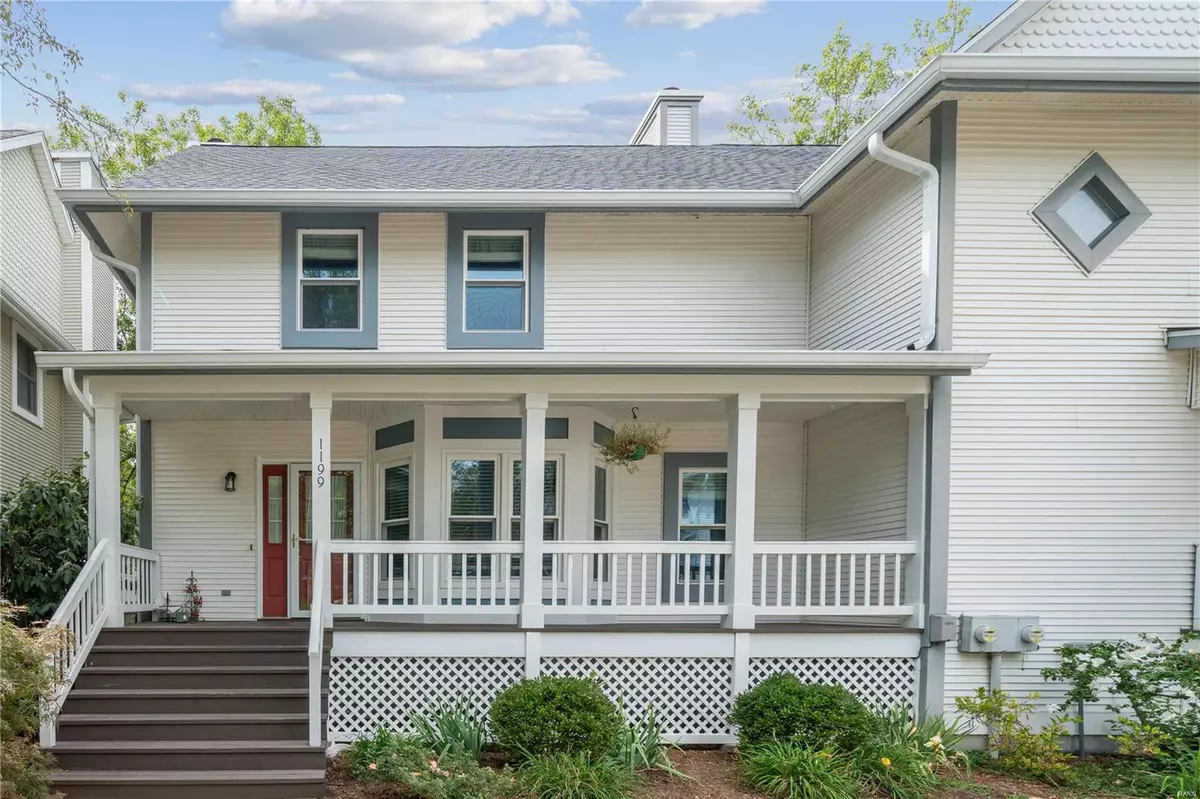$390,000
$375,000
4.0%For more information regarding the value of a property, please contact us for a free consultation.
1199 Hawken Place Webster Groves, MO 63119
3 Beds
3 Baths
1,472 SqFt
Key Details
Sold Price $390,000
Property Type Townhouse
Sub Type Townhouse
Listing Status Sold
Purchase Type For Sale
Square Footage 1,472 sqft
Price per Sqft $264
Subdivision Hawken Place
MLS Listing ID 24056657
Sold Date 09/27/24
Style Ranch/2 story,Traditional
Bedrooms 3
Full Baths 2
Half Baths 1
HOA Fees $369/mo
Year Built 1988
Annual Tax Amount $3,433
Lot Size 5,227 Sqft
Acres 0.12
Property Sub-Type Townhouse
Property Description
This move-in ready townhouse offers approximately 1,470 square feet of living space with three bedrooms and two and a half bathrooms in a super convenient area. The inviting exterior features charming landscaping and a spacious front porch, plus a composite deck in the back, providing an ideal setting for outdoor relaxation. The interior boasts a spacious layout filled with abundant natural light. The main floor family room has a gas log fireplace and double windows. The kitchen and adjoining breakfast area is designed with ample cabinetry and granite counter space, creating a functional and efficient workspace. Main floor half bath and laundry too. Upstairs, the primary bedroom offers a serene retreat, with a spacious layout with walk-in closet and an updated ensuite. Two additional bedrooms and updated hall bath complete the upper level. The lower level provides extra storage space, utility area and oversize tuck-under 2 car garage. Convenient location near highways & shopping. Location: End Unit
Location
State MO
County St. Louis
Area 256 - Webster Groves
Rooms
Basement Concrete
Interior
Interior Features Walk-In Closet(s), Double Vanity, Separate Dining, Breakfast Room, Granite Counters, Pantry, Entrance Foyer
Heating Forced Air, Natural Gas
Cooling Central Air, Electric
Flooring Carpet
Fireplaces Number 1
Fireplaces Type Family Room
Fireplace Y
Appliance Dishwasher, Disposal, Microwave, Refrigerator, Gas Water Heater
Exterior
Parking Features true
Garage Spaces 2.0
Utilities Available Underground Utilities, Natural Gas Available
View Y/N No
Building
Lot Description Adjoins Open Ground, Adjoins Wooded Area
Story 2
Sewer Public Sewer
Water Public
Level or Stories Two
Structure Type Frame,Vinyl Siding
Schools
Elementary Schools Clark Elem.
Middle Schools Hixson Middle
High Schools Webster Groves High
School District Webster Groves
Others
HOA Fee Include Insurance,Maintenance Grounds,Maintenance Parking/Roads,Trash
Ownership Private
Acceptable Financing Cash, Conventional
Listing Terms Cash, Conventional
Special Listing Condition Standard
Read Less
Want to know what your home might be worth? Contact us for a FREE valuation!

Our team is ready to help you sell your home for the highest possible price ASAP
Bought with KatherineBussmann






